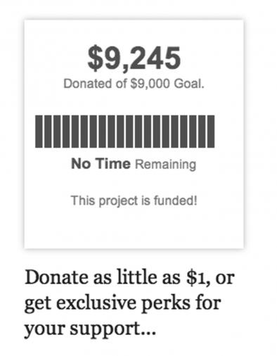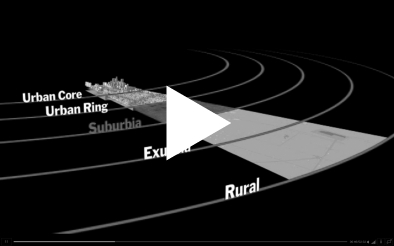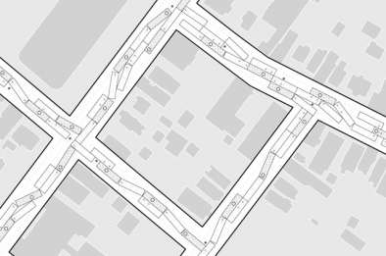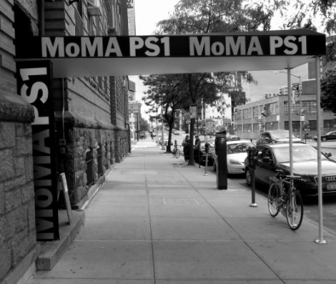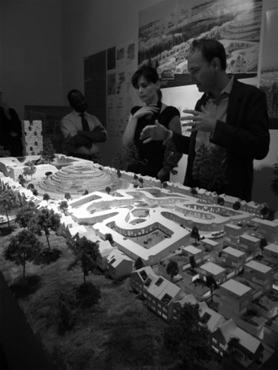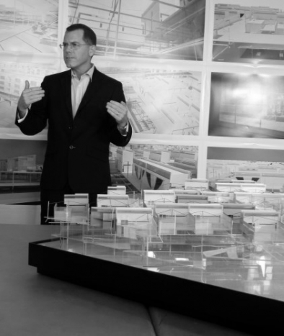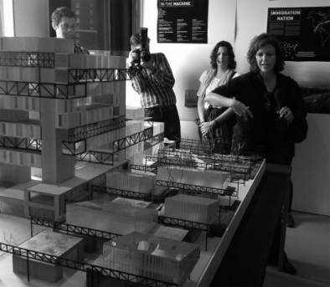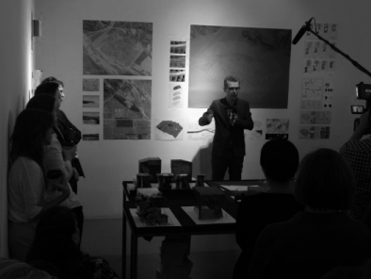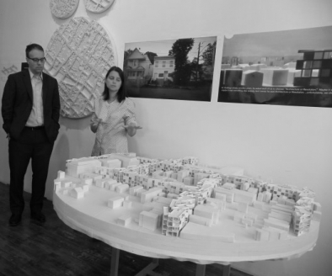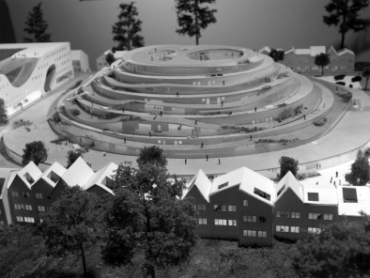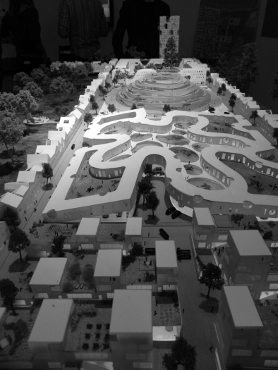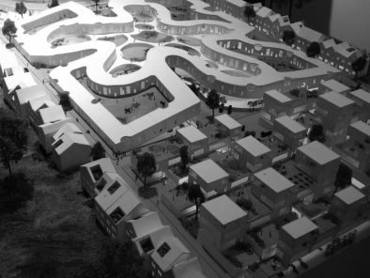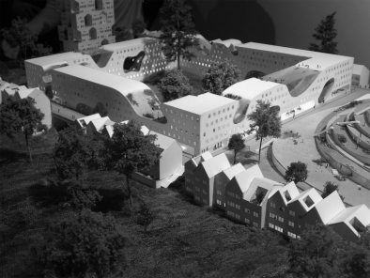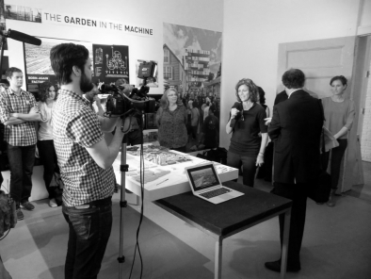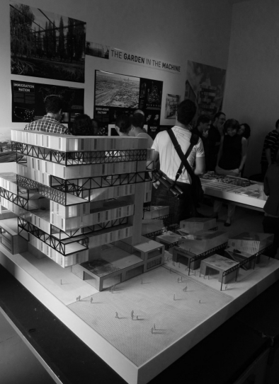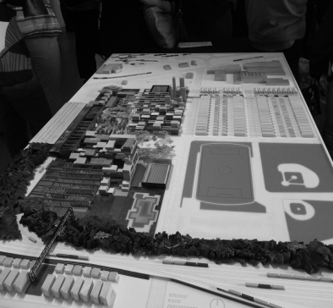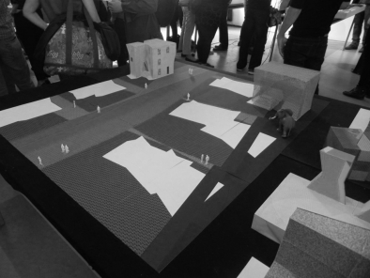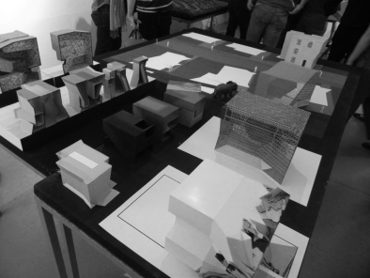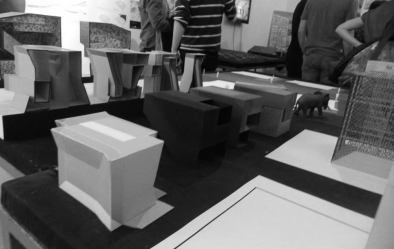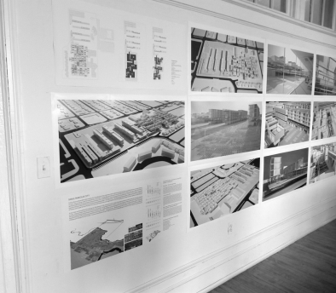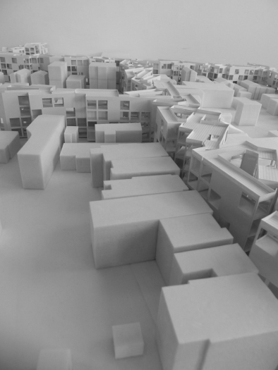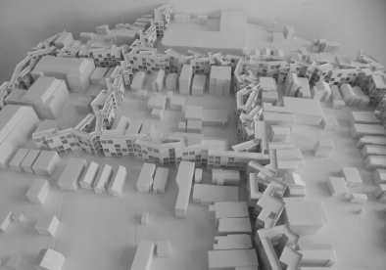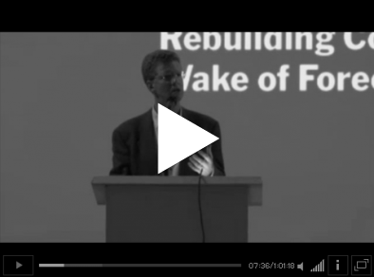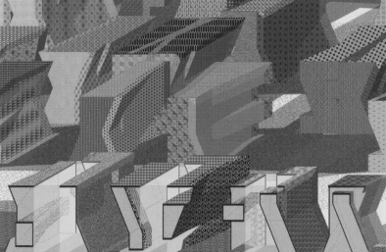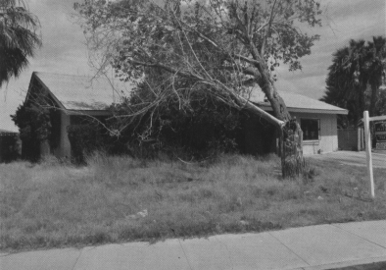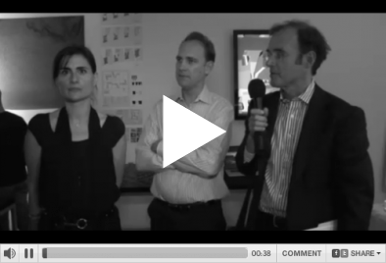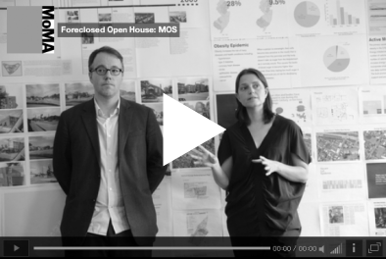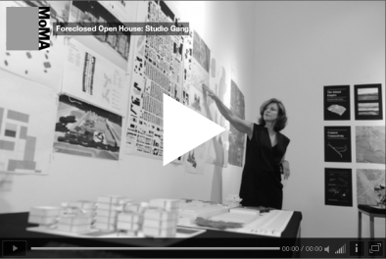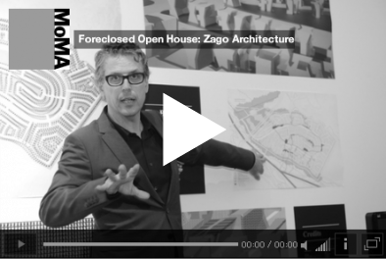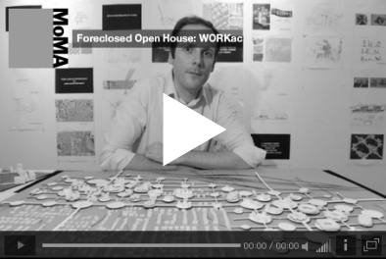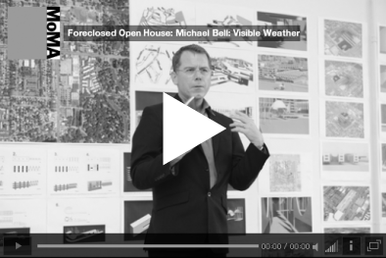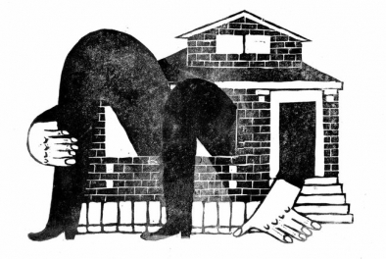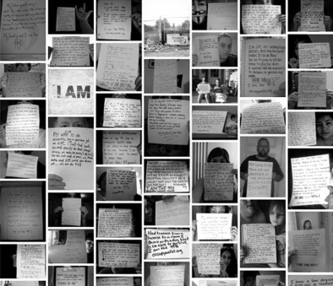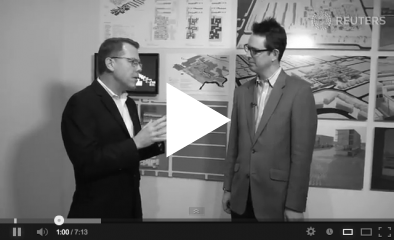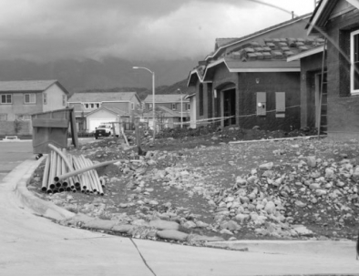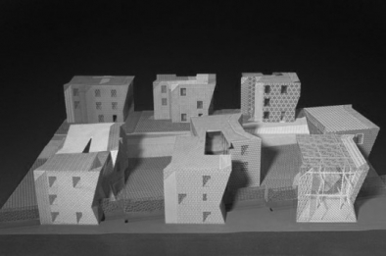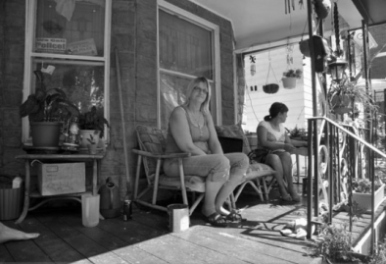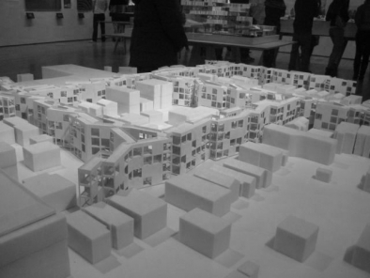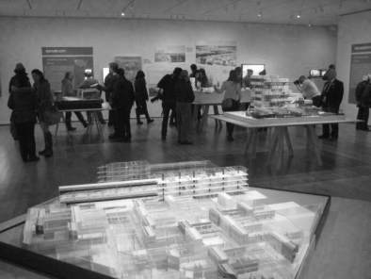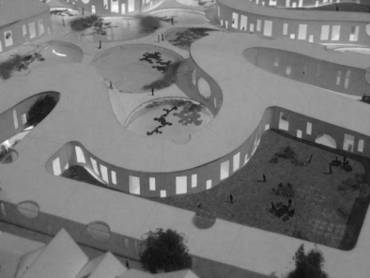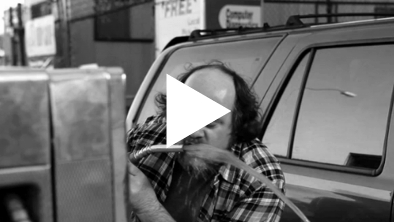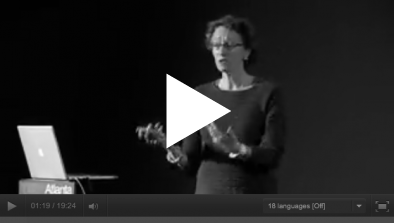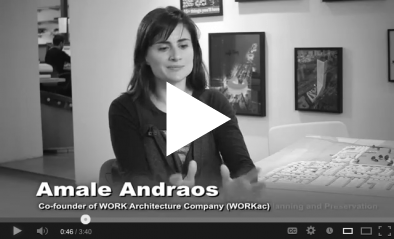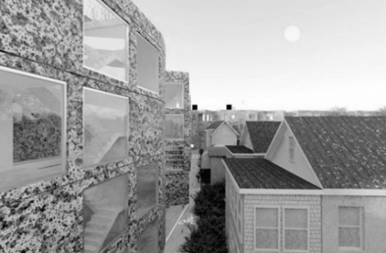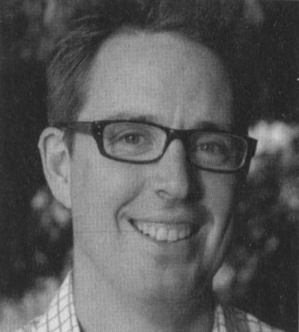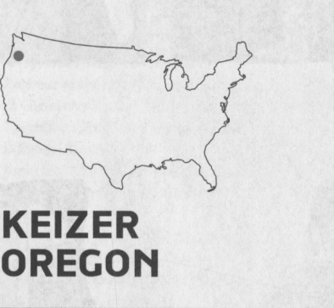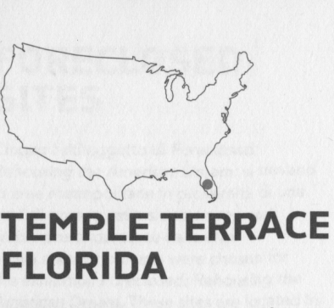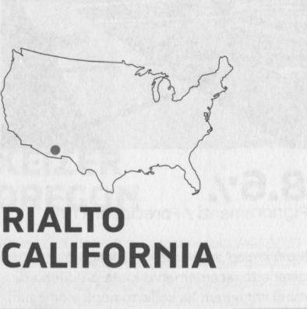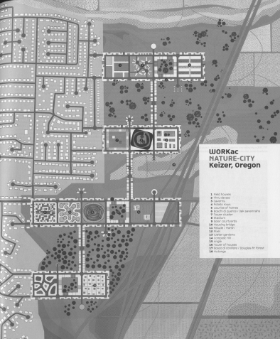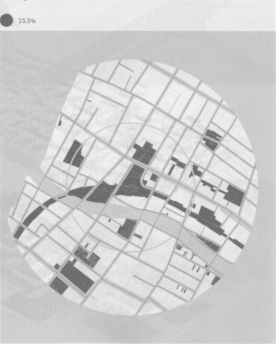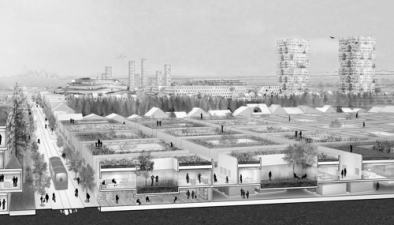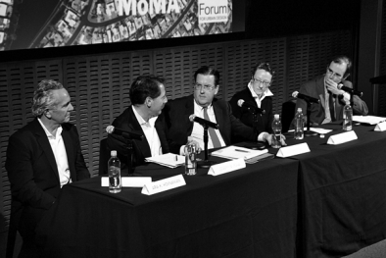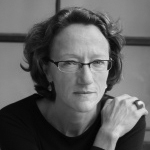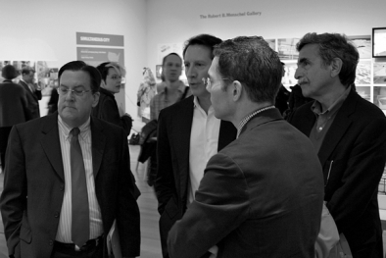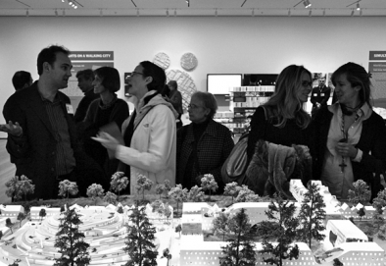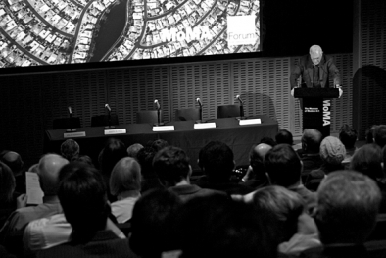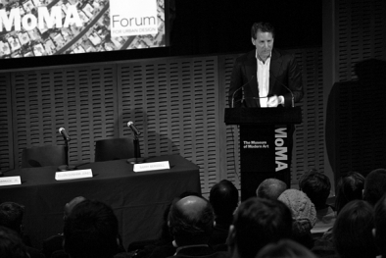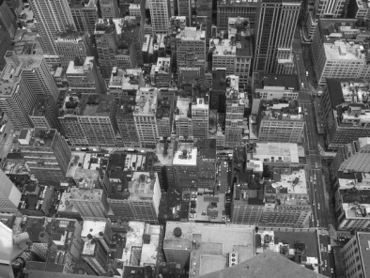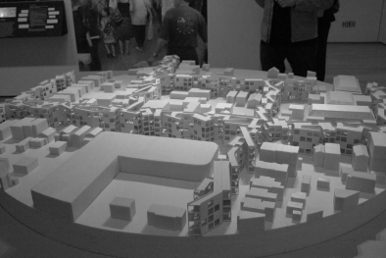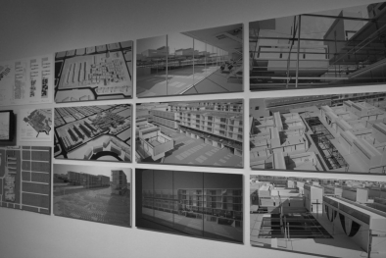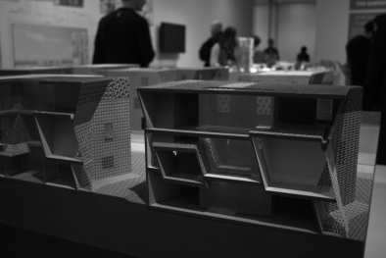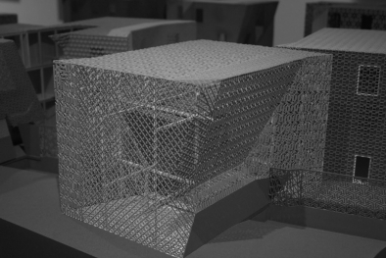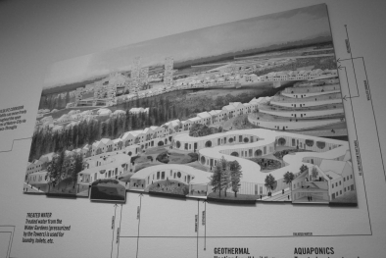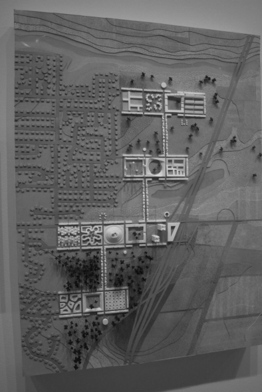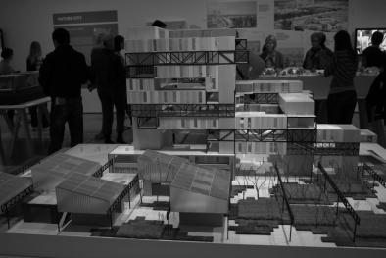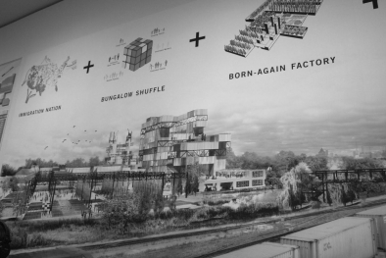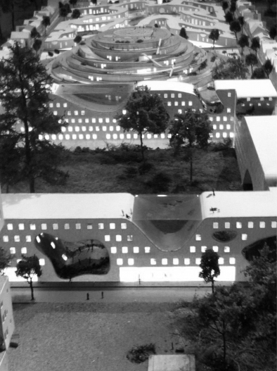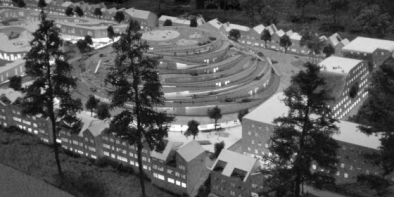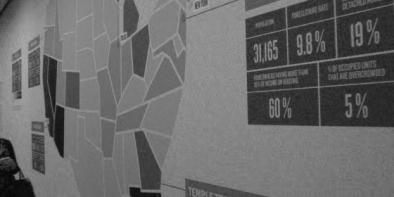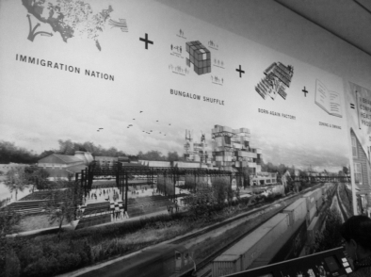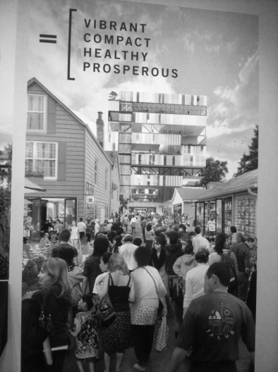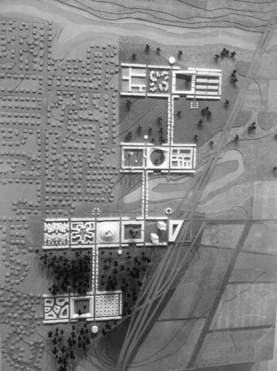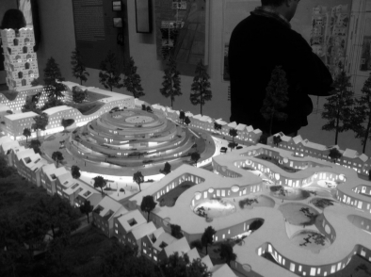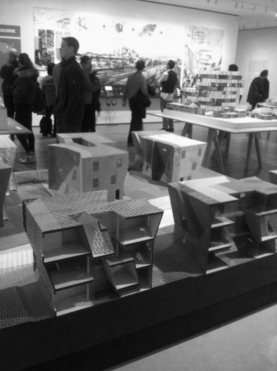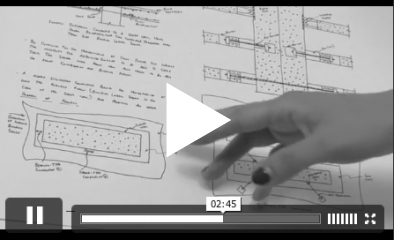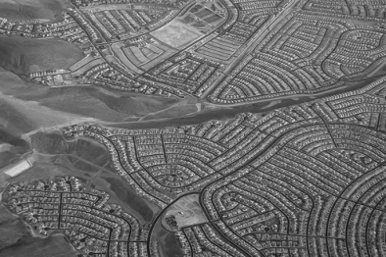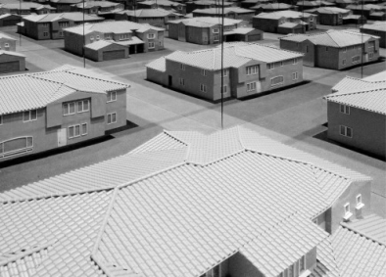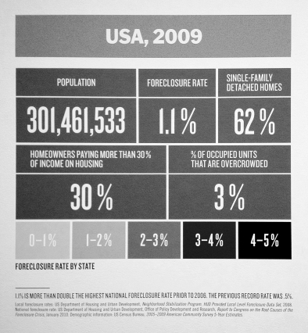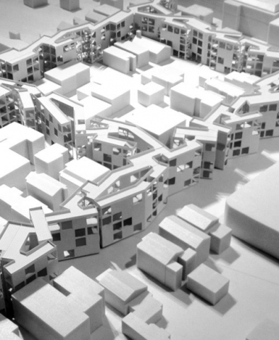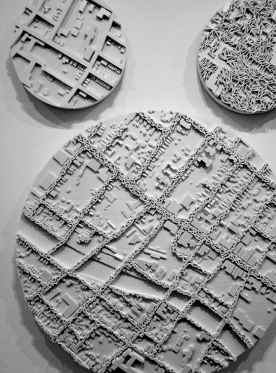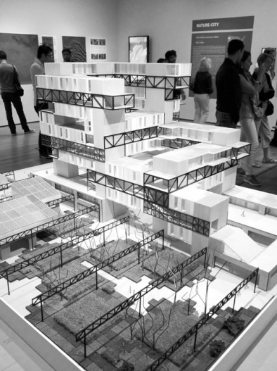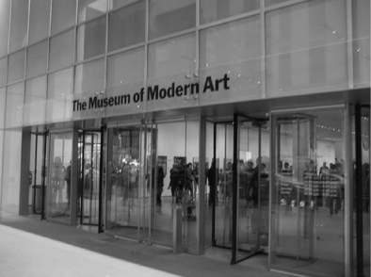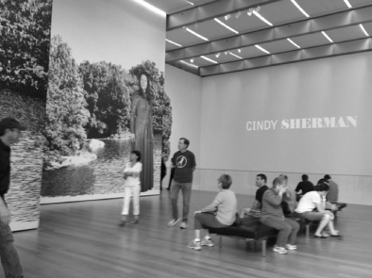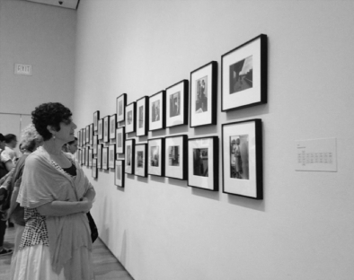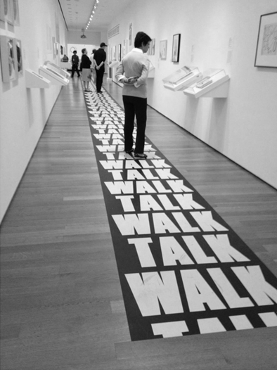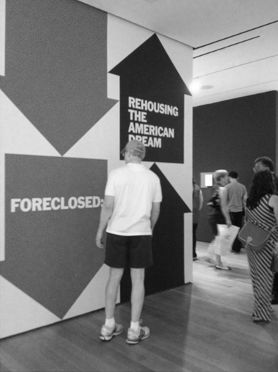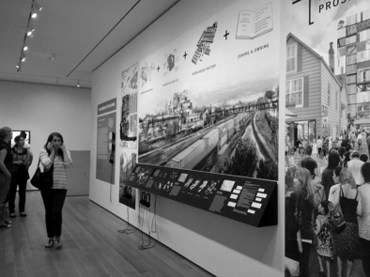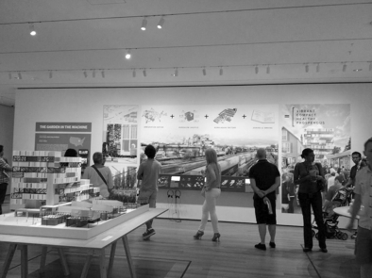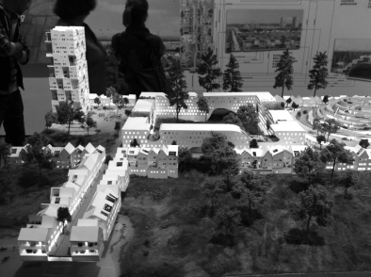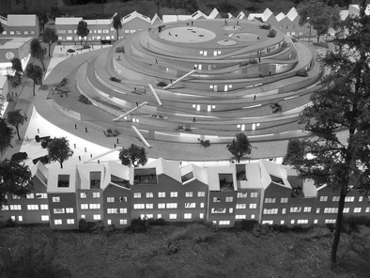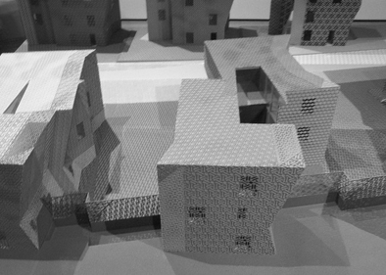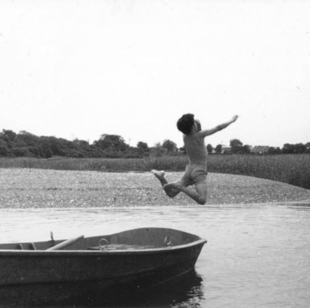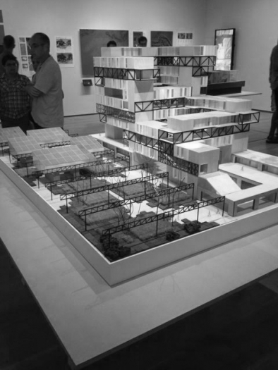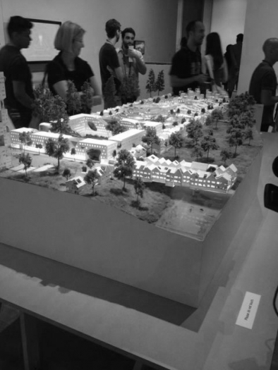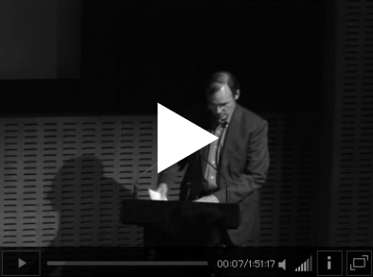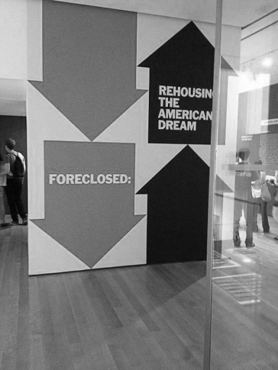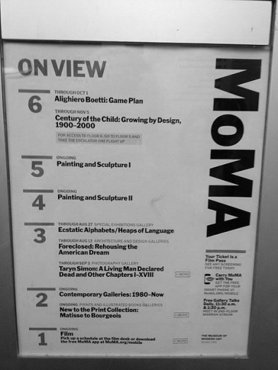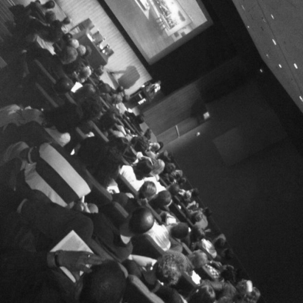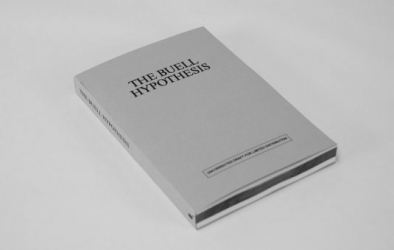
© The Temple Hoyne Buell Center for the Study of American Architecture. Columbia University, 2011 - The Buell Hypothesis: Rehousing the American Dream
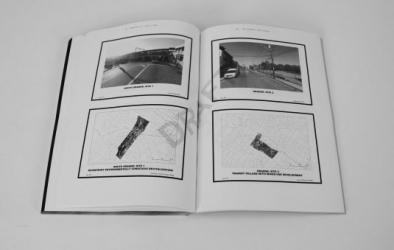
© The Temple Hoyne Buell Center for the Study of American Architecture. Columbia University, 2011 - The Buell Hypothesis: Rehousing the American Dream
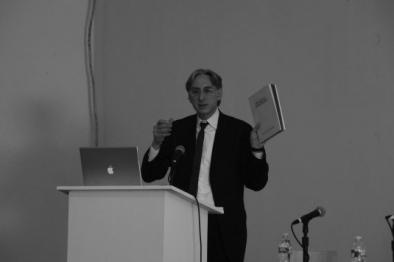
© 2011 The Museum of Modern Art - The “What is Foreclosed?” Forum was held last Saturday at Columbia’s Low Library.
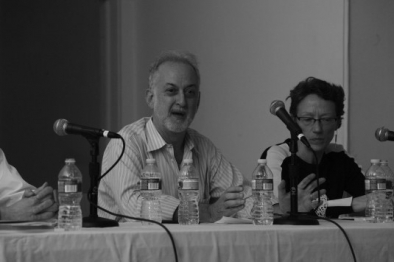
© 2011 The Museum of Modern Art, Photograph by Brett W. Messenger - Michael Sorkin, Michael Sorkin Studio, City College of New York, and Ellen Dunham-Jones, Georgia Institute of Technology, Congress for New Urbanism.
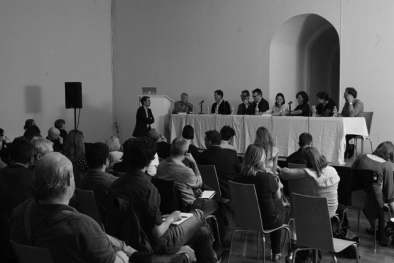
© 2011 The Museum of Modern Art, Photograph by Brett W. Messenger - Foreclosed orientation panel discussion at MoMA PS1, with team leaders, moderated by Harry Cobb, May 7, 2011.
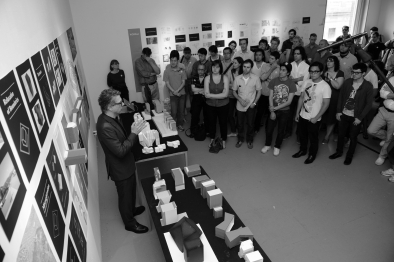
© 2011 The Museum of Modern Art, Photograph by Don Pollard - Foreclosed Open Studios at MoMA PS1, June 18, 2011.
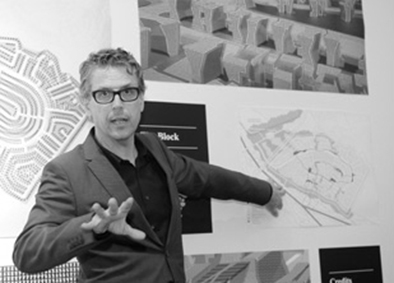
© 2011 The Museum of Modern Art, Photograph by Don Pollard - Andrew Zago of Zago Architecture presents at the Foreclosed Open Studios at MoMA PS1.
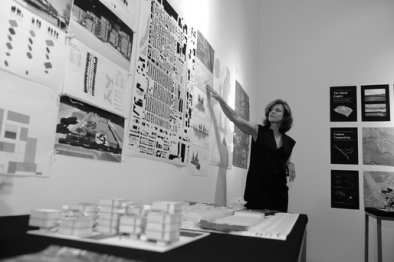
© 2011 The Museum of Modern Art, Photograph by Don Pollard - Jeanne Gang of Studio Gang presents at the Foreclosed Open Studios at MoMA PS1.
- Appears on:
- The New American Dream: Stunning Designs for the Suburbs of the Future
- Does your Suburb look like THIS?
- (Sub)urban Realities
- Foreclosed: Between Crisis, Possibility and Revision
- ‘Foreclosed’ Reopens the American Dream
- Foreclosed: Rehousing the American Dream at MoMA
- Foreclosed: Rewriting the Script
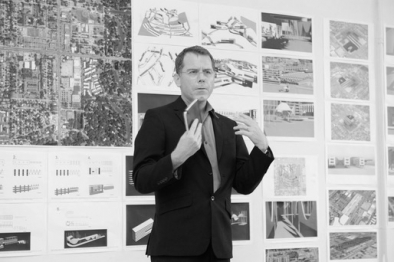
© 2011 The Museum of Modern Art, Photograph by Don Pollard - Michael Bell of Visible Weather presents at the Open Studios at MoMA PS1.
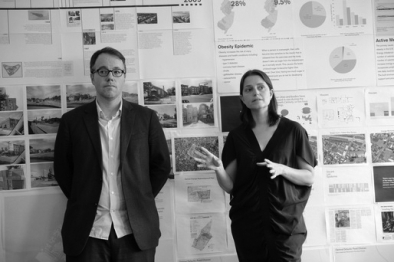
© 2011 The Museum of Modern Art, Photograph by Don Pollard - Michael Meredith and Hilary Sample of MOS present at the Open Studios at MoMA PS1.
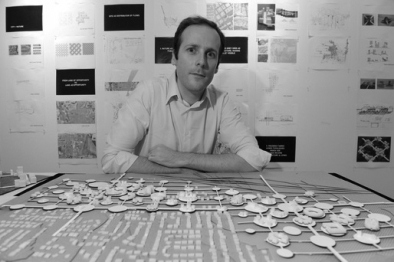
© 2011 The Museum of Modern Art, Photograph by Don Pollard - Sam Dufaux of WORKac presents at the Open Studios at MoMA PS1.
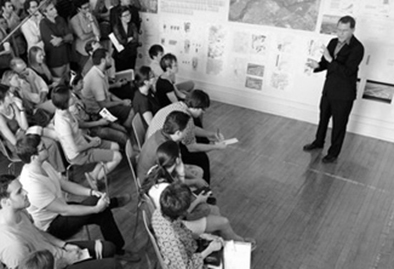
© 2011 The Museum of Modern Art, Photograph by Don Pollard - Michael Bell presents at the Open Studios at MoMA PS1.
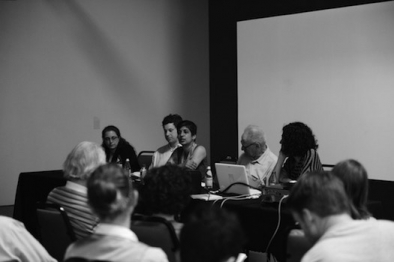
© Maria Rapicavoli - Photograph of public program City as Stage, in conjunction with the exhibition Foreclosed: Between Crisis and Possibility, The Kitchen, NYC, 11 June 2011
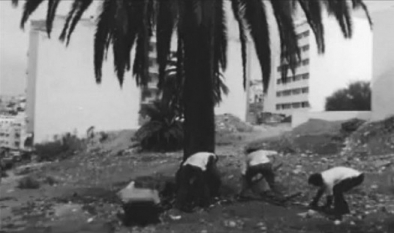
Photo courtesy of Galerie Sfeir-Semler, Hamburg and Beirut, and Galerie Polaris, Paris - Yto Barrada, still from Beau Geste, 2009. 16mm film transferred to digital video, color, sound; 3 min
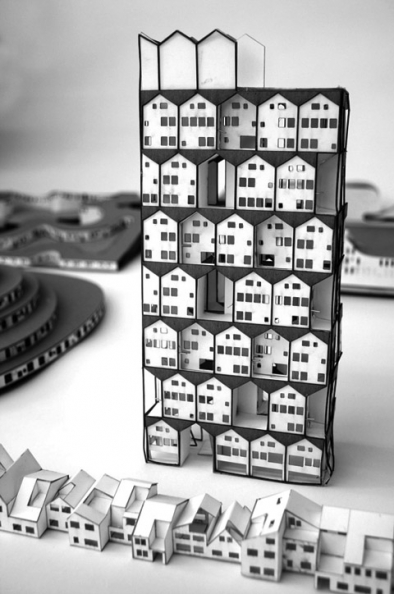
WORKac - The MoMA Foreclosed project imagines dense housing in the area that would allow resurrected green spaces to dominate.
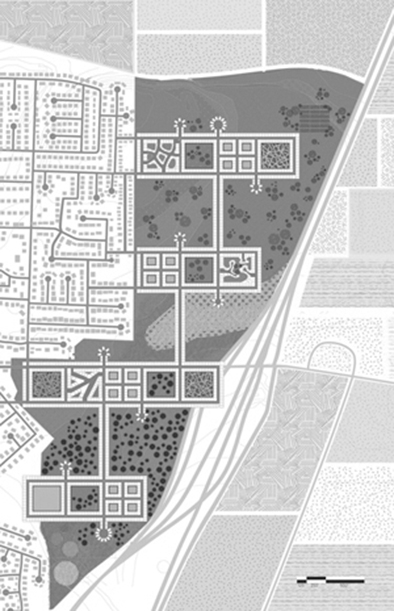
WORKac - An early draft of the concept that the project is bringing to life as a model.
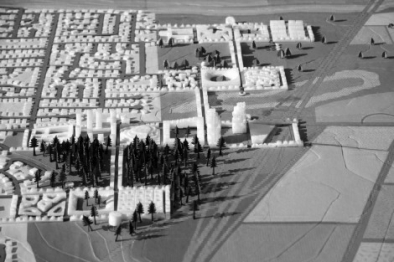
WORKac - The Museum of Modern Art project crew has developed a reimagining of what Keizer Station might have been. Designs include four extensions of existing subdivisions call for reclaiming of natural spaces.
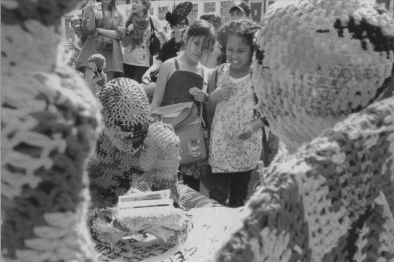
Photo by Maggie Lee - Performers wearing costumes crocheted by the artist Olek wordlessly interact with crowds at a mini "Bushwick Art Park" installed on the Bowery as part of the New Museum's Festival of Ideas.
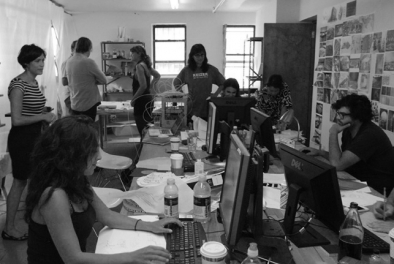
Photograph courtesy of WORKac - WORKac on a roll!
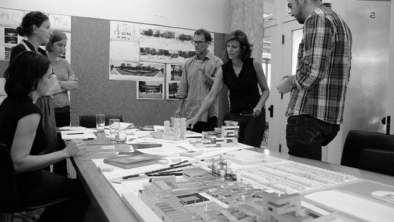
Photograph courtesy of Spirit of Space - Project meeting discussing dwell/work units.
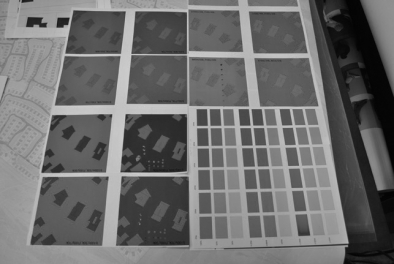
Photograph courtesy of Zago Architecture - Site model color studies.
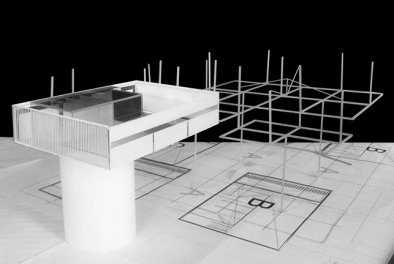
Photograph courtesy of Michael Bell: Visible Weather - Courtyard unit with tensegrity structure platform.
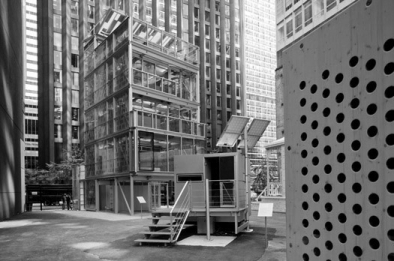
Photo courtesy of The Museum of Modern Art - Home Delivery: Fabricating the Modern Dwelling, installation view of the exhibition, July 20 through October 20, 2008
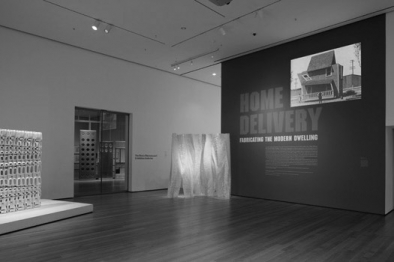
Photo courtesy of The Museum of Modern Art - Home Delivery: Fabricating the Modern Dwelling, installation view of the exhibition, July 20 through October 20, 2008
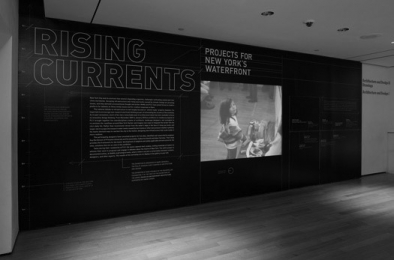
Photos courtesy of The Museum of Modern Art - Rising Currents: Projects for New York's Waterfront, installation views of the exhibition, March 24 through October 11, 2010
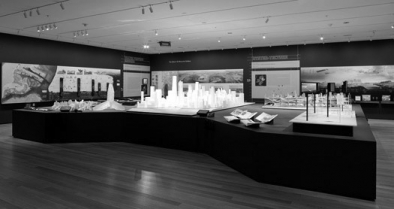
Photos courtesy of The Museum of Modern Art - Rising Currents: Projects for New York's Waterfront, installation views of the exhibition, March 24 through October 11, 2010
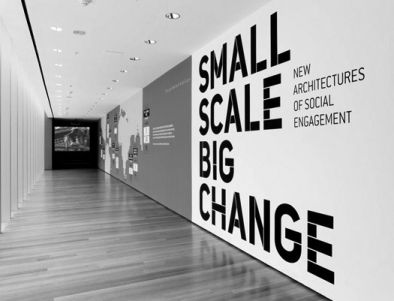
Photos courtesy of The Museum of Modern Art - Small Scale, Big Change: New Architectures of Social Engagement, October 3, 2010 through January 3, 2011
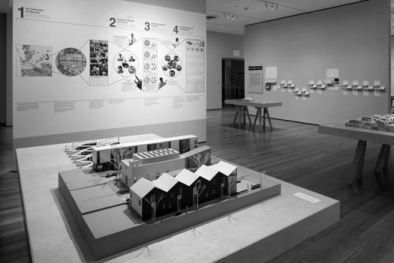
Photos courtesy of The Museum of Modern Art - Small Scale, Big Change: New Architectures of Social Engagement, October 3, 2010 through January 3, 2011
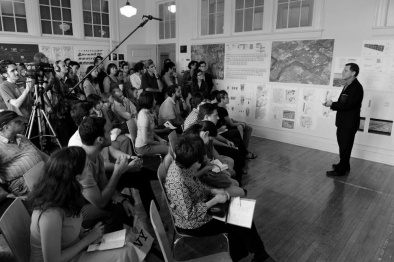
Photographs by Don Pollard. © 2011 The Museum of Modern Art.
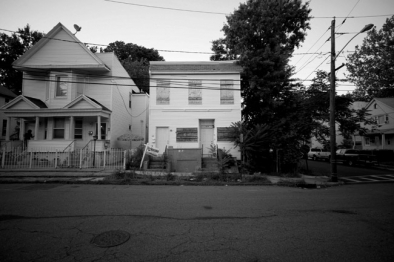
MOS, photo Christopher Woebken - Orange, New Jersey, 2011
- Appears on:
- Can Designers Fix America's Suburban Foreclosure Problems?
- Rehousing the American Dream at MoMA
- MoMA Project Starts Rebuilding the American Dream, Starting in Orange
- Art (Not) Imitating Life: MoMA Hosts Foreclosure-themed Exhibit
- MOMA Show Looks at New Ways to House America
- Museum Of Modern Art Offers Exhibit On Foreclosure
- The Housing Question
- (Sub)urban Realities
- Architects Reimagine the American Suburb for MoMA’s ‘Foreclosed: Rehousing the American Dream’ Exhibit
- The End of the Dream
- Suburban Design: Pomp and Paternalism
- ‘Foreclosed’ Reopens the American Dream
- Foreclosed: Rehousing the American Dream at MoMA
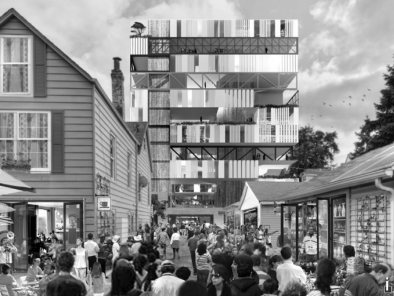
Studio Gang Architects - Rendering of Studio Gang Architects' Garden in the Machine project for Cicero, Illinois
- Appears on:
- Suburbs, Jetson style: MoMA Remaps America [SLIDESHOW]
- Can This Suburb Be Saved?
- Foreclosed: Rehousing the American Dream
- The Future of Urban and Suburban Spaces: Redesigning the Suburbs after the Foreclosure Crisis
- Jeanne Gang’s Proposal Transforms Chicago’s Rundown Cicero Into a Thriving Neighborhood
- What’s On: Foreclosed at the MoMA
- Update: Foreclose: Rehousing the American Dream / MoMA
- MOMA’s “Foreclosed: Rehousing the American Dream” Exhibition
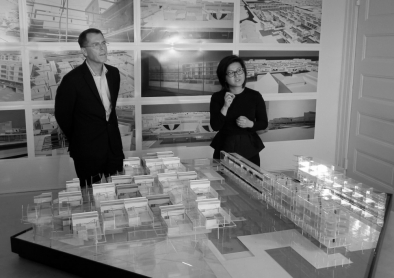
Visible Weather
- Appears on:
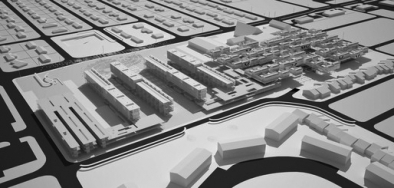
Michael Bell, Eunjeong Seong: Visible Weather - Rendering of the site, seen from the northwest. Three housing types fuse in a continuous landscape of government, office, and retail services.
- Appears on:
- Dreaming of Home
- MoMA’s ‘Foreclosed: Rehousing the American Dream’ Exhibit.
- The New American Dream: Stunning Designs for the Suburbs of the Future
- The Housing Question
- Foreclosed: Rehousing the American Dream
- Foreclosed: Rehousing the American Dream Proposes Infrastructure Change for American Cities and Suburbs
- Architects Reimagine the American Suburb for MoMA’s ‘Foreclosed: Rehousing the American Dream’ Exhibit
- MoMA Exhibit Proposes Big-City Solutions for Vulnerable Suburban Landscapes
- Update: Foreclose: Rehousing the American Dream / MoMA
- Simultaneous City Temple Terrace
- ‘Foreclosed’ Reopens the American Dream
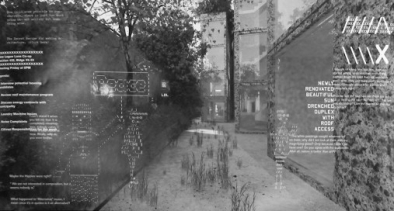
Not provided in publication. - MOS
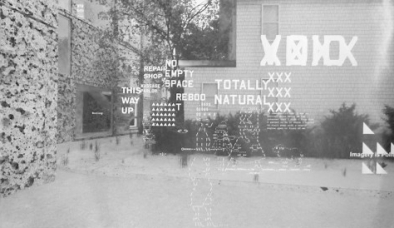
Not provided in publication. - MOS
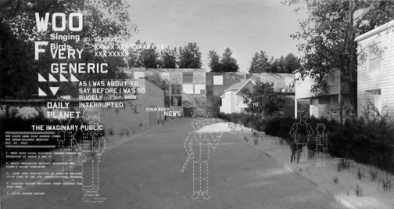
Not provided in publication. - MOS
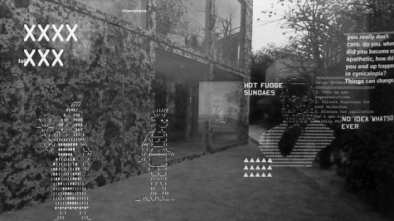
Not provided in publication. - MOS
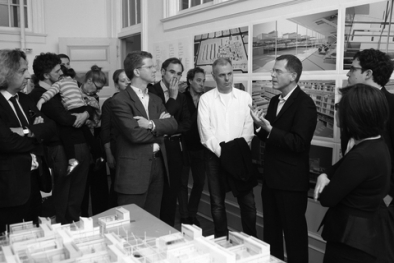
© 2011 The Museum of Modern Art, Photograph by Brett W. Messenger - U.S. Secretary of Housing and Urban Development Shaun Donovan (foreground, center) discussing Visible Weather’s proposal with Michael Bell and Barry Bergdoll, MoMA’s Philip Johnson Chief Curator of Architecture and Design, at the Foreclosed September 17, 2011 Open Studios at MoMA PS1.
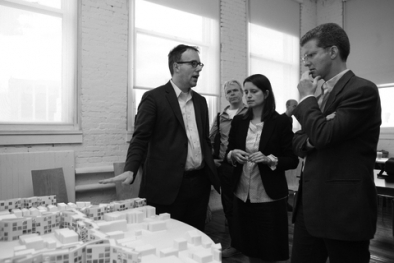
© 2011 The Museum of Modern Art, Photograph by Brett W. Messenger - U.S. Secretary of Housing and Urban Development Shaun Donovan discussing MOS's proposal with Michael Meredith and Hilary Sample at the September 17th Open Studios at MoMA PS1.
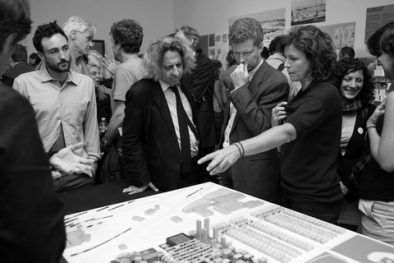
Shaun Donovan, Jeanne Gang, and Mohsen Mostafavi, Dean of the Harvard Graduate School of Design, present Studio Gang's proposal for the exhibition.
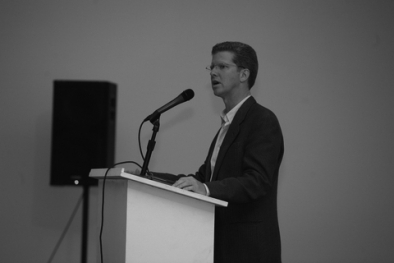
© 2011 The Museum of Modern Art - U.S. Secretary of Housing and Urban Development Shaun Donovan delivers the keynote address, “From Crisis to Opportunity: Rebuilding Communities in the Wake of Foreclosure”
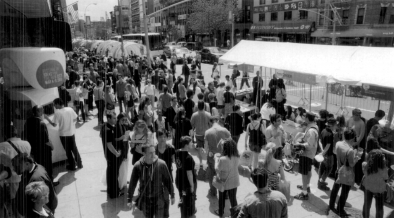
Photo by Clint Spaulding. Photo courtesy Festival of Ideas - Streetfest for the Festival of Ideas for the New City, view outside the New Museum, May 2011
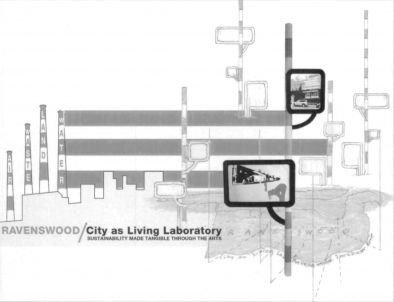
Noguchi Museum - Proposal for Mary Miss’s “Ravenswood/City as Living Laboratory” project, in “Civic Action: A Vision for Long Island City,” at the Noguchi Museum, Long Island City.
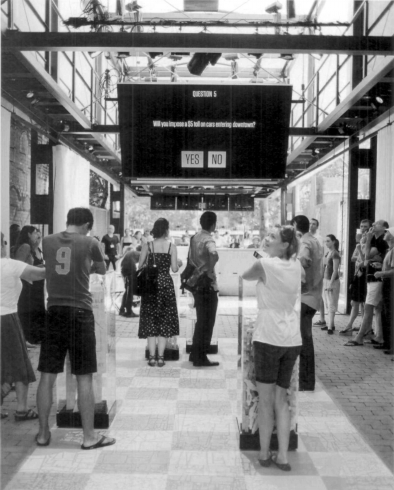
Photo by Roger Kisby. © Guggenheim Foundation - Interior view of the BMW Guggenheim Lab, New York City, designed by Atelier Bow-Wow, showing the interactive installation Urbanology, 2011.
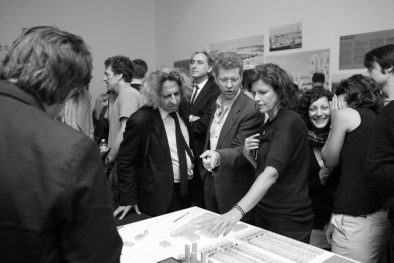
© 2011 The Museum of Modern Art, Photograph by Brett W. Messenger - U.S. Secretary of Housing and Urban Development Shaun Donovan discussing Studio Gang's proposal with Jeanne Gang at the September 17th Open Studios at MoMA PS1.
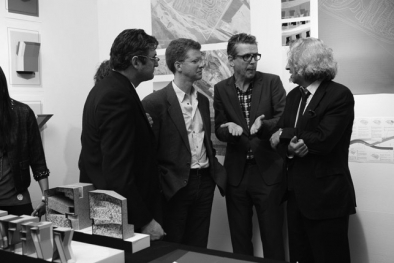
© 2011 The Museum of Modern Art, Photograph by Brett W. Messenger - U.S. Secretary of Housing and Urban Development Shaun Donovan discussing Zago Architecture's proposal with Andrew Zago and Mohsen Mostafavi, Dean of the Harvard Graduate School of Design, at the September 17 Foreclosed Open Studios at MoMA PS1.
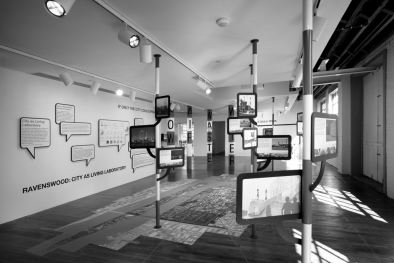
Bill Taylor, Noguchi Museum, 2011 - Mary Miss: Ravenswood/Call: If Only the City Could Speak
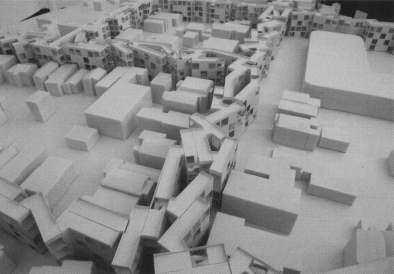
Source Unknown - MOS, Thoughts on a Walking City, 2011, the Oranges, NJ. Model.
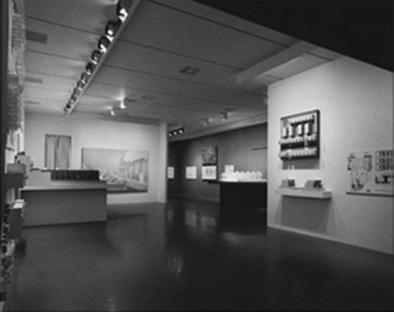
Physical models, architectural drawings, and an historical housing analysis in 1973's Another Chance for Housing thoroughly presented a housing prototype that combined a suburban connection to open space with an urban sense of community.
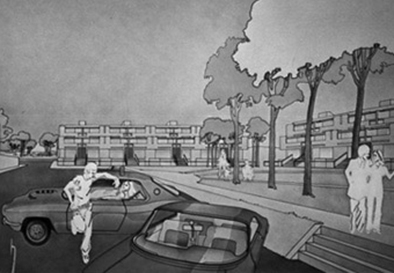
Evocative perspective drawings by Craig Hodgetts emphasized the more suburban aspects of the low-rise, high-density housing prototype: direct access to green space and cars.
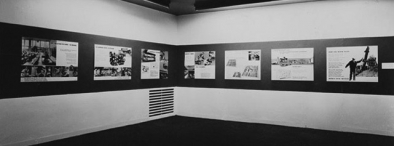
The 1944 show Look at Your Neighborhood comprised 12 simple wall panels, instructing the American public on its civic duty to help shape plans for new suburban settlements.
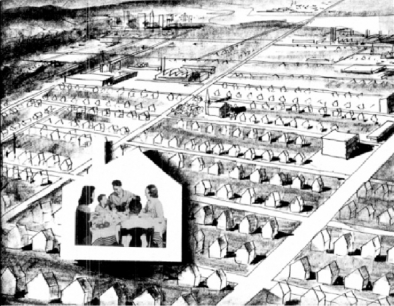
Didactic graphics portrayed city planning processes as an extension of nuclear family dynamics, appealing to the residents of the then emergent American suburbia.
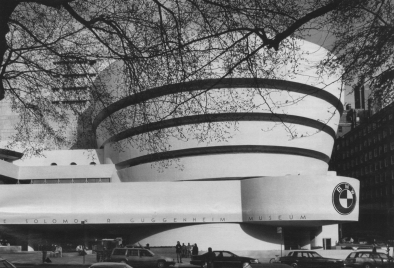
Montage based on photo by Peter Mauss/ESTO - BMW’s brand management division approached Guggenheim two years ago about collaborating on ideas for cities.
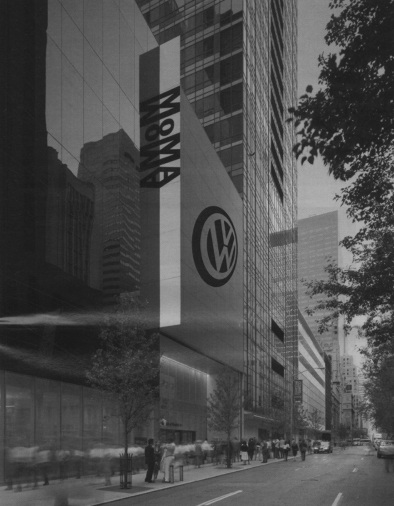
Montage based on photo by Timothy Hursley - Volkswagen is in a two-year relationship with MoMA to fund on-site labds and PS1 exhibitions dealing with “Socially-conscious” international work.
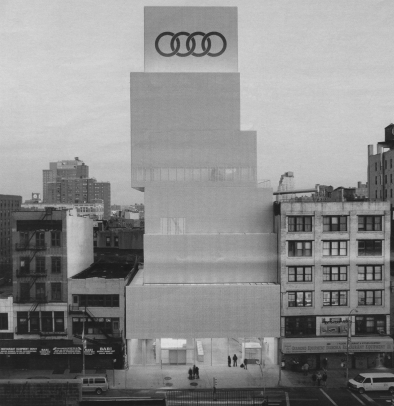
Montage based on photo by Dean Kaufman - The Audi/New Museum “”Festival of ideas” was a by-product of the car company’s research into the future of mobility in cities.
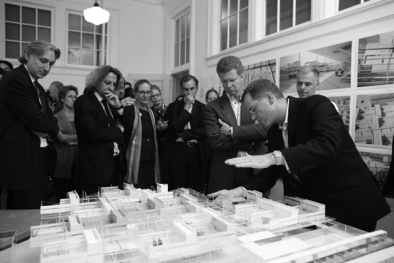
© 2011 The Museum of Modern Art, Photograph by Brett W. Messenger - U.S. Secretary of Housing and Urban Development Shaun Donovan discussing Visible Weather's proposal with Michael Bell at the September 17th Open Studios at MoMA PS1.
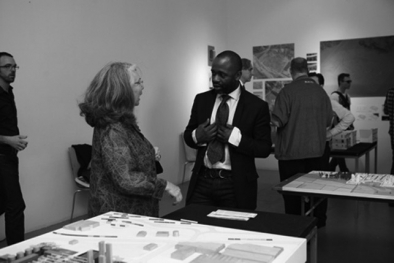
© 2011 The Museum of Modern Art, Photograph by Brett W. Messenger - Roberta Feldman (left) and Theaster Gates (right) with Studio Gang's site plan model at the September 17 Open Studios at MoMA PS1.
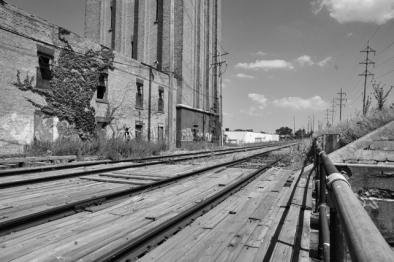
Photograph courtesy of Studio Gang Architects - Train tracks and an abandoned building in Cicero, Illinois
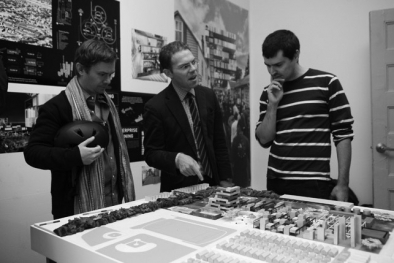
© 2011 The Museum of Modern Art, Photograph by Brett W. Messenger - Studio Gang team member Greg Lindsay (center) discussing Studio Gang's site plan model with visitors at the September 17 Open Studios at MoMA PS1.
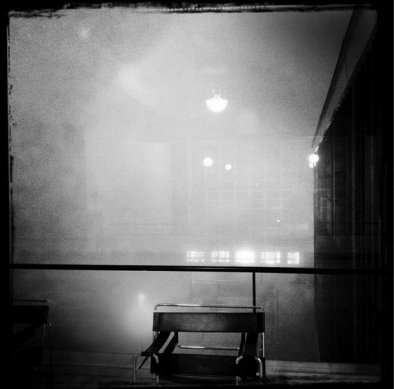
Photograph courtesy of Jesse M. Keenan - Fog settles in on the Elbe in Dessau, Germany, November 2011.
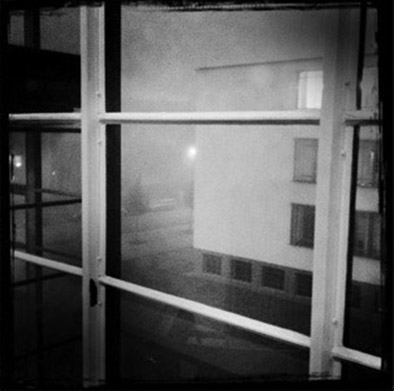
Photograph courtesy of Jesse M. Keenan - An empty suburbia in Dessau, Germany, November 2011.
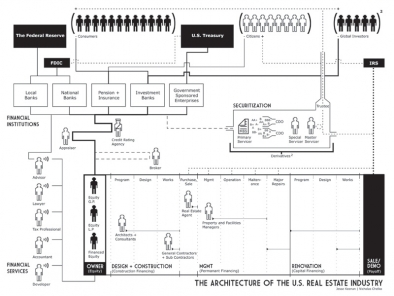
Diagram courtesy of Jesse M. Keenan and Nicholas Chelko - Architecture of the U.S. real estate industry. The Bauhaus Academy, XII Kolleg: After Levittown.
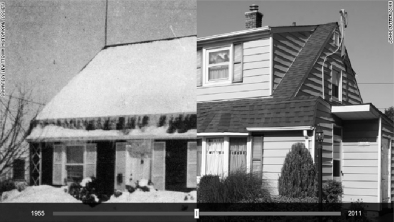
Photo courtesy of Levittown Historical Society - Levittown: Then and now
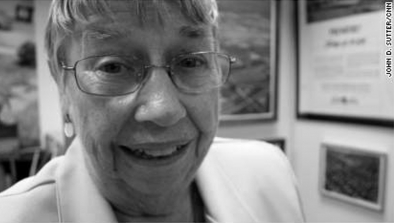
Photo by John D. Sutter. Photo courtesy by CNN - Polly Dwyer has lived in the same Levittown house for six decades.
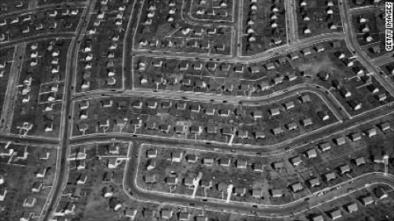
Photo from Getty Images - Levittown, New York, pioneered suburban development in America
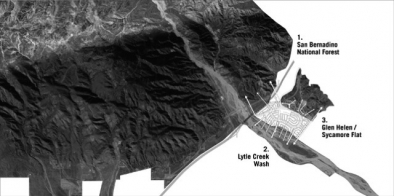
Diagram courtesy of Alexander Felson and Jacob Dugopolski - Reconceiving exurbia: Poorly sited dense housing developments are re-envisioned as frameworks where active and adaptive ecological strategies can be integrated into the construction and lot divisions through “misregistration” to promote ecosystem restoration, wildlife management, and waster reuse.

Diagram courtesy of Alexander Felson and Jacob Dugopolski - Exurbia feedback loops: Making connections between agents to promote new models of exurbia with increased ecosystem functions, labor demands and adaptability.
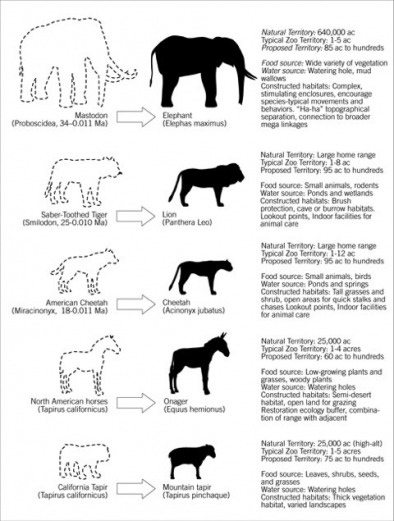
Diagram courtesy of Alexander Felson and Jacob Dugopolski - Pleistocene rewilding: Establishing an exurban rewilding experiment to assess the impact of reintroducing large vertebrates to enhance the structure, resilience, and diversity of ecosystems. Based on proposals from the Rewilding Institute (http://rewilding.org/rewildit/).
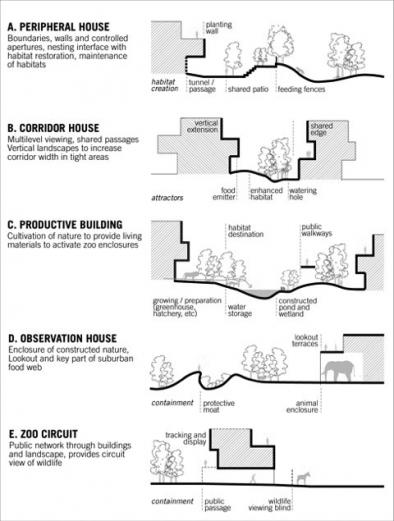
Diagram courtesy of Alexander Felson and Jacob Dugopolski - Housing taxonomy: Combining building, landscape and technology to promote zoo-like interfaces and artificial attractors.
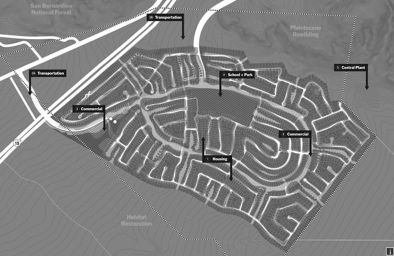
Zago Architecture - Annotated site plan
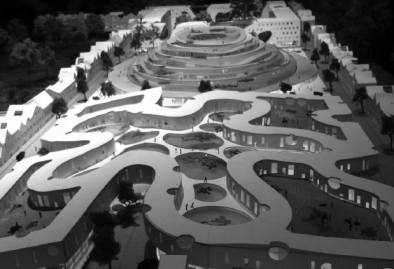
Photo by sherwoodsf
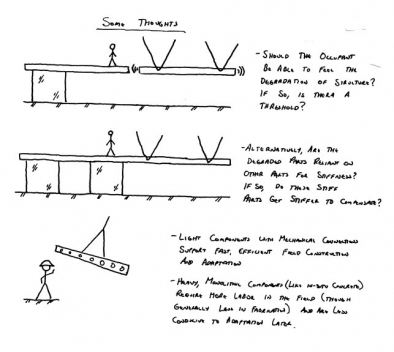
Drawing courtesy of Zak Kostura - Sketch of some structural considerations
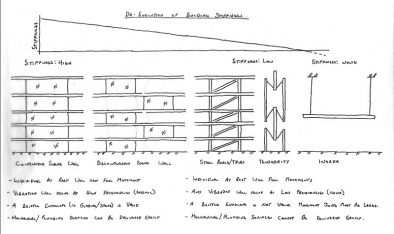
Drawing courtesy of Zak Kostura - A study of the de-evolution of structural stiffness
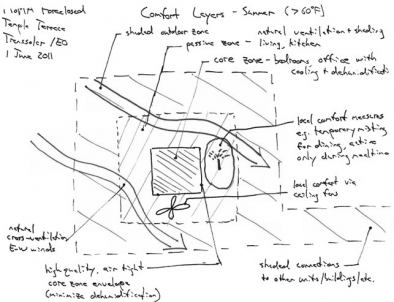
Drawing courtesy of Zak Kostura - Study of comfort layers
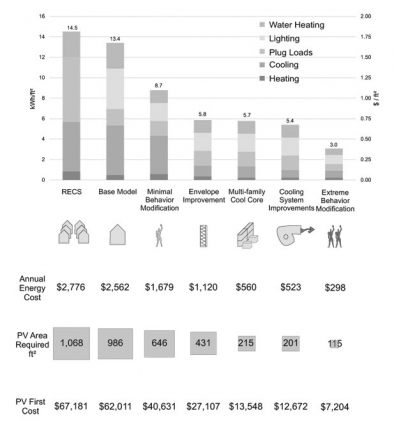
Image courtesy of Zak Kostura - Illustration of energy savings potential
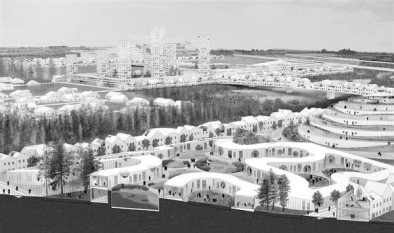
WORKac - Rendering of Nature-City
- Appears on:
- MoMA Misses by 99%
- Dreaming of Home
- Nature-City: Suburban Housing for Agrarians at Heart
- Suburbs, Jetson style: MoMA Remaps America [SLIDESHOW]
- Does your Suburb look like THIS?
- Foreclosed Homeowners Inspire Museum’s Architects Show
- Foreclosed: Rehousing the American Dream
- Foreclosed
- Pretty Little Pictures
- Foreclosed: Rehousing the American Dream Proposes Infrastructure Change for American Cities and Suburbs
- Architects Reimagine the American Suburb for MoMA’s ‘Foreclosed: Rehousing the American Dream’ Exhibit
- Suburban Design: Pomp and Paternalism
- ‘Foreclosed’ Reopens the American Dream
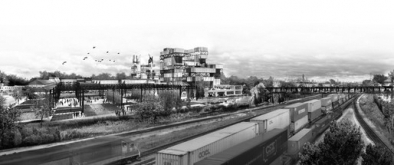
Studio Gang Architects and Joseph Lekas Photography - The nutrient-rich soil of newly cleansed industrial land is used to grow not only trees but food for residents. Functional wetlands treat municipal wastewater. Trees are deployed along rail lines to create regional wildlife corridors.
- Appears on:
- Suburban Renewal at the Museum of Modern Art
- Dreaming of Home
- Reassembling the American Dream
- The New American Dream: Stunning Designs for the Suburbs of the Future
- Rehousing the American Dream at MoMA
- Dream Deferred
- Foreclosed: Rehousing the American Dream
- The Housing Question
- Pretty Little Pictures
- Foreclosed: Rehousing the American Dream Proposes Infrastructure Change for American Cities and Suburbs
- The American Dream, Revised
- Jeanne Gang’s Proposal Transforms Chicago’s Rundown Cicero Into a Thriving Neighborhood
- Architects Reimagine the American Suburb for MoMA’s ‘Foreclosed: Rehousing the American Dream’ Exhibit
- Foreclosed: Rehousing the American Dream
- MoMA Exhibit Proposes Big-City Solutions for Vulnerable Suburban Landscapes
- Suburban Density in Cicero – The Importance of Small Affordable Housing Units in Chicagoland
- ‘Foreclosed’ Reopens the American Dream
- Jeanne Gang’s Proposal to Transform Chicago’s Rundown Cicero into a Thriving Neighborhood
- Suburban Design: Pomp and Paternalism
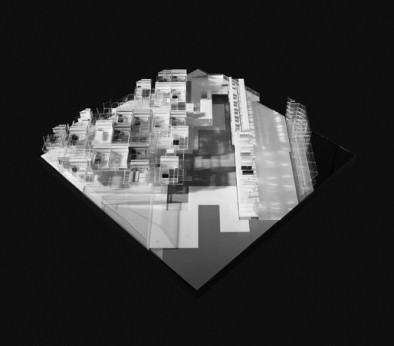
© 2011 James Ewing, photograph courtesy James Ewing - Architectural model: a diamond-shaped core sample of the mixed-use development
- Appears on:
- Reassembling the American Dream
- Foreclosed: Rehousing the American Dream Proposes Infrastructure Change for American Cities and Suburbs
- Architects Reimagine the American Suburb for MoMA’s ‘Foreclosed: Rehousing the American Dream’ Exhibit
- Simultaneous City Temple Terrace
- ‘Foreclosed’ Reopens the American Dream
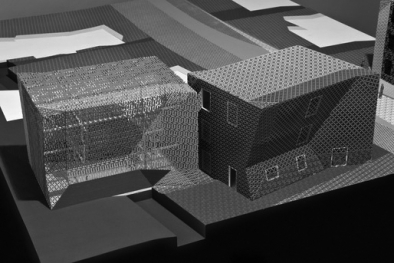
Zago Architecture - Architectural model showing two single-family homes
- Appears on:
- Dreaming of Home
- Reassembling the American Dream
- Foreclosed Homeowners Inspire Museum’s Architects Show
- MoMA Takes on the Foreclosure Crisis (and the American Dream)
- Pretty Little Pictures
- Foreclosed: Rehousing the American Dream Proposes Infrastructure Change for American Cities and Suburbs
- (Sub)urban Realities
- Architects Reimagine the American Suburb for MoMA’s ‘Foreclosed: Rehousing the American Dream’ Exhibit
- ‘Foreclosed’ Reopens the American Dream
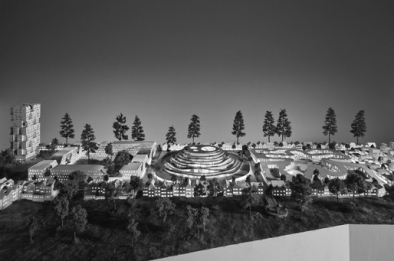
© 2011 James Ewing, photograph courtesy James Ewing - Architectural model
- Appears on:
- MoMA’s New Exhibit Scrutinizes the Suburbs
- Reassembling the American Dream
- Moma: Foreclosure Exhibit | Part 1
- Rehousing the American Dream at MoMA
- Does your Suburb look like THIS?
- Can Designers Fix America's Suburban Foreclosure Problems?
- MoMA’s ‘Foreclosed: Rehousing the American Dream’ Exhibit.
- Thoughts on MoMA’s Foreclosed: Rehousing the American Dream
- The New American Dream: Stunning Designs for the Suburbs of the Future
- Can This Suburb Be Saved?
- Foreclosed: Rehousing the American Dream
- MoMA Takes on the Foreclosure Crisis (and the American Dream)
- MOMA Show Looks at New Ways to House America
- Art (Not) Imitating Life: MoMA Hosts Foreclosure-themed Exhibit
- Change the Dream
- Foreclosed: Rehousing the American Dream Proposes Infrastructure Change for American Cities and Suburbs
- (Sub)urban Realities
- The American Dream, Revised
- Architects Reimagine the American Suburb for MoMA’s ‘Foreclosed: Rehousing the American Dream’ Exhibit
- MoMA Exhibit Proposes Big-City Solutions for Vulnerable Suburban Landscapes
- Planning for a Different American Dream
- Suburban Design: Pomp and Paternalism
- ‘Foreclosed’ Reopens the American Dream
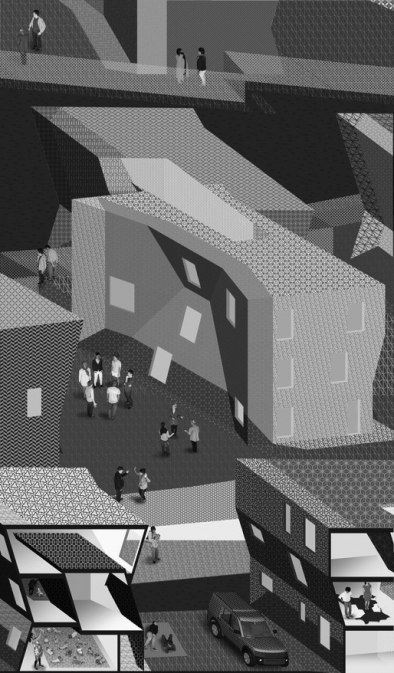
Zago Architecture - Still from View of Life in the New Development, an animation produced as part of Zago Architecture’s Property with Properties project.
- Appears on:
- Dream Deferred
- MoMA Exhibit Proposes Big-City Solutions for Vulnerable Suburban Landscapes
- Foreclosed: Rehousing the American Dream
- Foreclosed: Rehousing the American Dream Proposes Infrastructure Change for American Cities and Suburbs
- Activist Exhibitions Overcome Display Difficulties
- Planning for a Different American Dream
- ‘Foreclosed’ Reopens the American Dream
- Foreclosed: Rehousing the American Dream at MoMA
- Architects Fix Half-Built Inland Empire Subdivision for MoMA
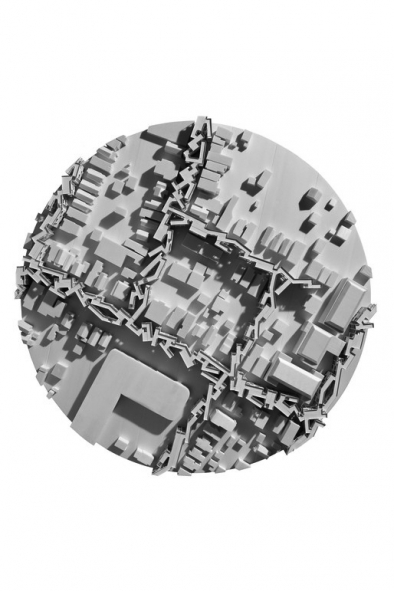
© 2011 James Ewing, photograph courtesy James Ewing - Architectural model, plan view
- Appears on:
- Dreaming of Home
- Foreclosed: Rehousing the American Dream
- MoMA Takes on the Foreclosure Crisis (and the American Dream)
- Foreclosed: Rehousing the American Dream Proposes Infrastructure Change for American Cities and Suburbs
- (Sub)urban Realities
- MoMA Exhibit Proposes Big-City Solutions for Vulnerable Suburban Landscapes
- ‘Foreclosed’ Reopens the American Dream
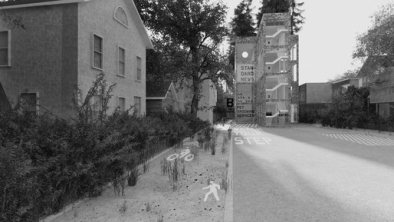
MOS - Rendering. To achieve a more efficient infrastructure, individual buildings are connected around shared nodes of building services (stairs, plumbing, service cores).
- Appears on:
- Suburban Design: Pomp and Paternalism
- Dreaming of Home
- The New American Dream: Stunning Designs for the Suburbs of the Future
- Rehousing the American Dream at MoMA
- Foreclosed: Rehousing the American Dream
- Does your Suburb look like THIS?
- Foreclosed Homeowners Inspire Museum’s Architects Show
- Can This Suburb Be Saved?
- Foreclosed: Rehousing the American Dream
- The Housing Question
- Foreclosed: Rehousing the American Dream Proposes Infrastructure Change for American Cities and Suburbs
- Architects Reimagine the American Suburb for MoMA’s ‘Foreclosed: Rehousing the American Dream’ Exhibit
- Reassembling the American Dream
- What’s On: Foreclosed at the MoMA
- Planning for a Different American Dream
- ‘Foreclosed’ Reopens the American Dream
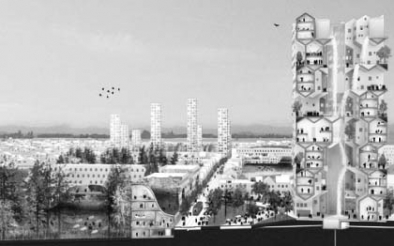
WORKac - Rendering of the Caverns (left) and the Tower of Houses. The Caverns combines housing with caves, ponds, and rock climbing. The Tower of Houses comprises three-story units, with triple-height gardens, that can be used for living, working, or a combination. An interior waterfall provides water pressure for the entire Nature-City.
- Appears on:
- Beautiful Disaster
- Housing Crash at MoMA
- Nature-City: Suburban Housing for Agrarians at Heart
- Suburbs, Jetson style: MoMA Remaps America [SLIDESHOW]
- What’s On: Foreclosed at the MoMA
- Foreclosed: Rehousing the American Dream
- Exhibition/Site Review – Foreclosed: Rehousing the American Dream – February 15–August 13, 2012 at the Museum of Modern Art (MoMA)
- New Exhibit at MoMA Highlights Reimagined Suburbs
- Foreclosed: Rehousing the American Dream at MoMA
- MOMA’s “Foreclosed: Rehousing the American Dream” Exhibition
- MoMA Widens the Gap … Again
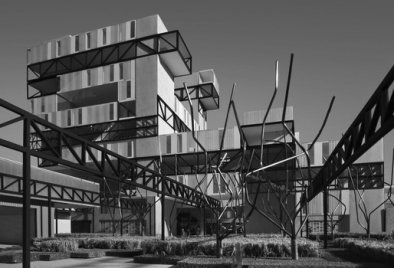
Studio Gang Architects - The Vertical Neighborhood architectural model
- Appears on:
- Foreclosed Homeowners Inspire Museum’s Architects Show
- Can Designers Fix America's Suburban Foreclosure Problems?
- Hissing about Suburban Lawns
- Foreclosed: Rehousing the American Dream
- MoMA’s ‘Foreclosed: Rehousing the American Dream’ Exhibit.
- Thoughts on MoMA’s Foreclosed: Rehousing the American Dream
- The New American Dream: Stunning Designs for the Suburbs of the Future
- Does your Suburb look like THIS?
- Foreclosed: Rehousing the American Dream
- MoMA Takes on the Foreclosure Crisis (and the American Dream)
- The Housing Question
- Suburban Density in Cicero – The Importance of Small Affordable Housing Units in Chicagoland
- Foreclosed: Rehousing the American Dream Proposes Infrastructure Change for American Cities and Suburbs
- The American Dream, Revised
- Jeanne Gang’s Proposal Transforms Chicago’s Rundown Cicero Into a Thriving Neighborhood
- Architects Reimagine the American Suburb for MoMA’s ‘Foreclosed: Rehousing the American Dream’ Exhibit
- What’s On: Foreclosed at the MoMA
- Planning for a Different American Dream
- Suburban Design: Pomp and Paternalism
- ‘Foreclosed’ Reopens the American Dream
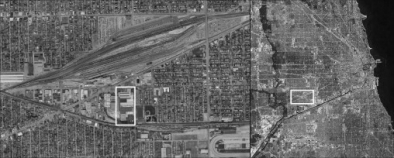
Photo courtesy by Bing Maps - Gang Architects Site in Between Cicero Rail Corridors (Left), Cicero Neighborhood West Downtown Chicago Along Lake Michigan (Right)
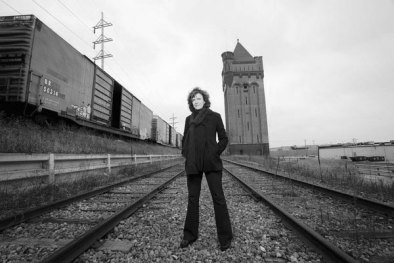
Photo by Alex Garcia
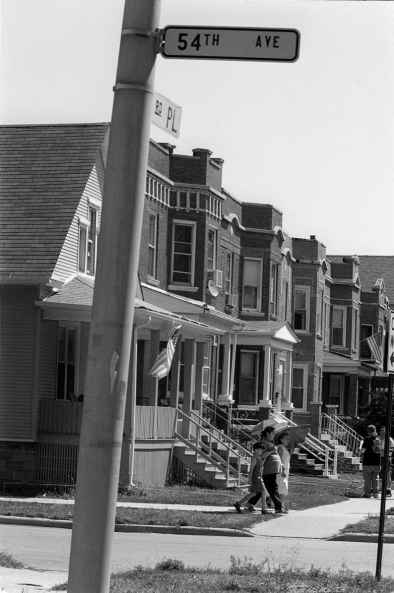
Photo by Jose Osorio
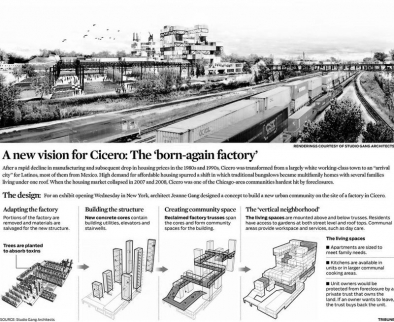
Renderings courtesy of Studio Gang Architects, Source: Studio Gang Architects, Tribune graphic by Alex Bordens - A new vision for Cicero: The ‘born-again factory’
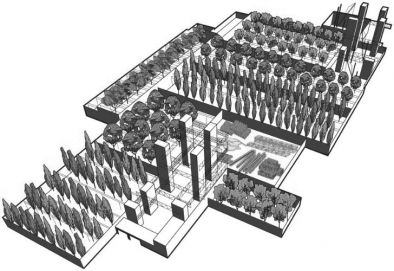
Studio Gang Architects - "Born-Again Factory": a foreclosed-upon factory would be transformed by plantings of trees and vegetation to cleanse the soil. As that process continued, the materials of the factory building would be salvaged, sorted, and recycled on-site into components for the new structures.

Studio Gang Architects - "Vertical Neighborhoods": the concrete cores of the project's buildings contain utilities and circulation and constitute the primary vertical structure. Reclaimed trusses span the cores, forming a network of community spaces. Private live-and-work units are mounted above and below the trusses. Vertical Neighborhood units can be reconfigured as families come and go, shrink and grow. The concrete cores of the project's buildings contain utilities and circulation and constitute the primary vertical structure. Reclaimed trusses span the cores, forming a network of community spaces. Private live-and-work units are mounted above and below the trusses. Vertical Neighborhood units can be reconfigured as families come and go, shrink and grow.
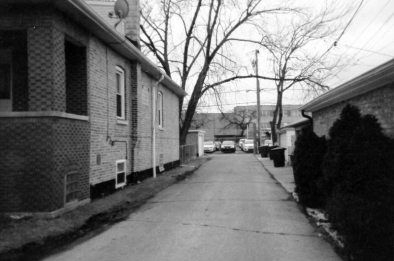
Photo by Ovie Carter
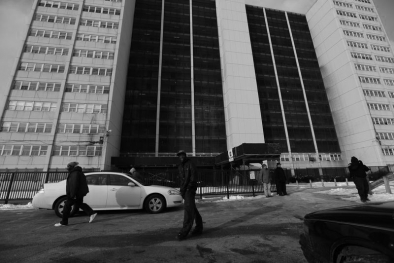
Photo by Blair Kamin
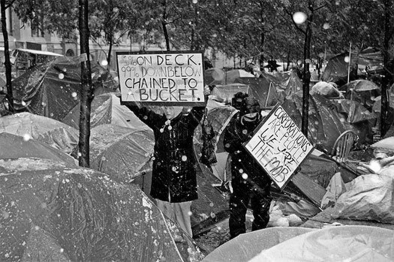
Photo by David Shankbone. Photo from Wikimedia - Occupy Wall Street, October 29, 2011
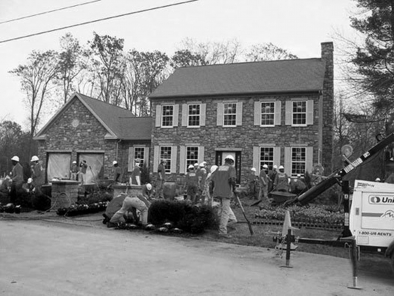
Photo via Penn State, Pennsylvania College of Technology - Pennsylvania State University students working construction for Extreme Makeover: Home Edition
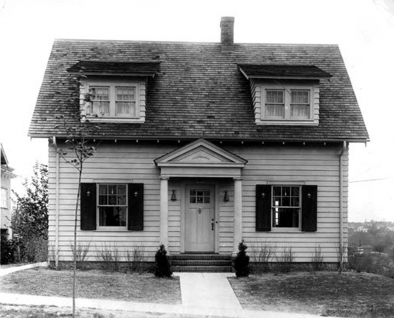
Photo at Western Michigan University, via The Making of Modern Michigan - Everyman's House, located at 2026 S. Westnedge, Kalamazoo, MI, c. 1924
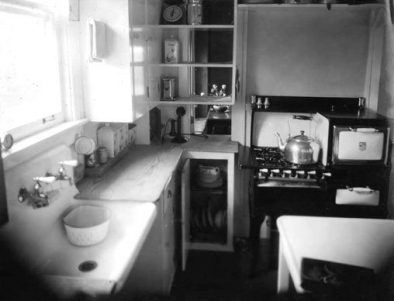
Photo at Western Michigan University, via The Making of Modern Michigan - Everyman's House, located at 2026 S. Westnedge, Kalamazoo, MI, c. 1924
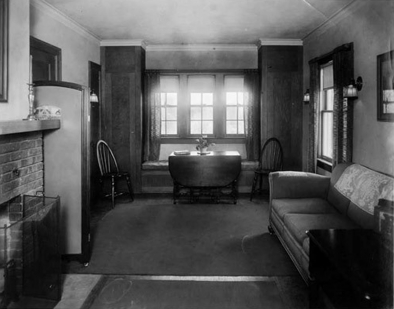
Photo at Western Michigan University, via The Making of Modern Michigan - Everyman's House, located at 2026 S. Westnedge, Kalamazoo, MI, c. 1924
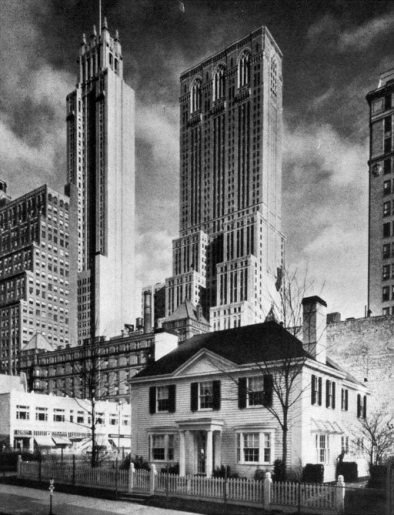
Source Unknown - "America's Little House," on the corner of Park Avenue and 39th Street, New York, one of the demonstration houses of Better Homes Week
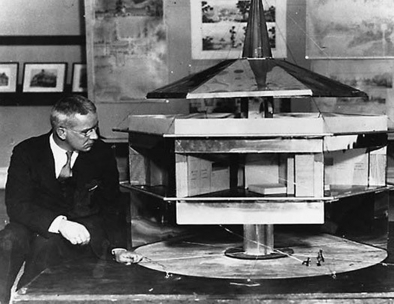
Source Unknown - Dymaxion House, designed by Buckminster Fuller; undated photo
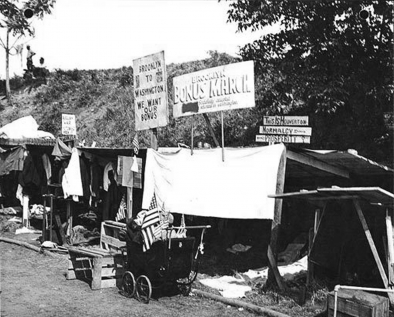
Photo via the Library of Congress - Bonus Expeditionary Force, march of unemployed World War I veterans to Washington, D.C., summer 1932
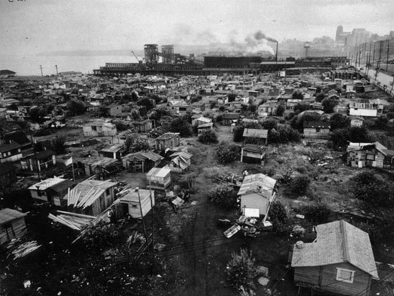
Photo via King County Museum Collections - "Hooverville" shantytown, Seattle waterfront, ca. 1930s
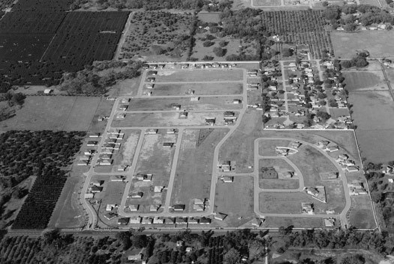
Photo courtesy of Daniel Kariko - Daniel Kariko, Speculation No. 3, from Speculation World: Topography of Real Estate Crisis in Florida
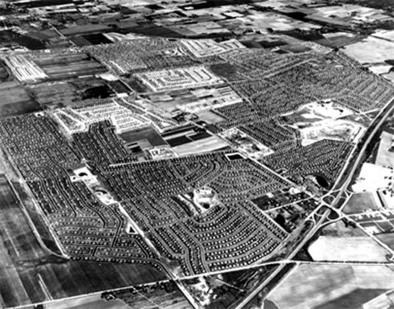
Photo via statemuseumpa.org - Levittown, New York, undated photo
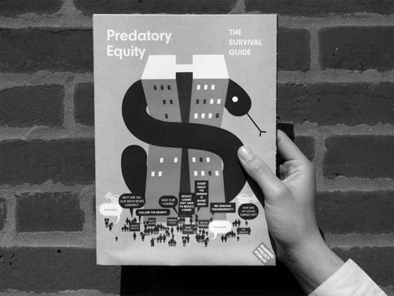
Photo via CUP - Center for Urban Pedagogy, from Making Public Policy

Photo via Queens Museum - Damon Rich, from Red Lines Housing Crisis Learning Center, Queens Museum of Art, 2009
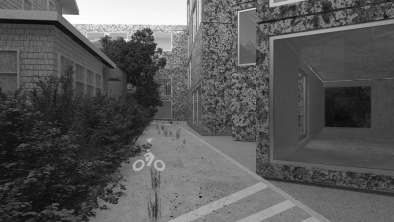
MOS - Rendering. Pedestrian and bicycle passage between new and existing structures
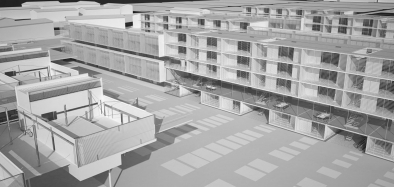
Michael Bell, Eunjeong Seong: Visible Weather - Rendering, showing public plaza and entry to City Hall with three housing types suspended above
- Appears on:
- Reimagining Temple Terrace’s Look and Financial Future in a Post-Housing Bubble Economy
- The New American Dream: Stunning Designs for the Suburbs of the Future
- Dreaming American
- A View from Temple Terrace
- MoMA Takes on the Foreclosure Crisis (and the American Dream)
- What’s On: Foreclosed at the MoMA
- Planning for a Different American Dream
- Foreclosed: Rehousing the American Dream at MoMA
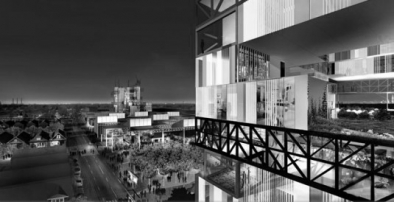
Studio Gang Architects - Rendering of vertical neighborhoods connected by a market and low-rise living and working units
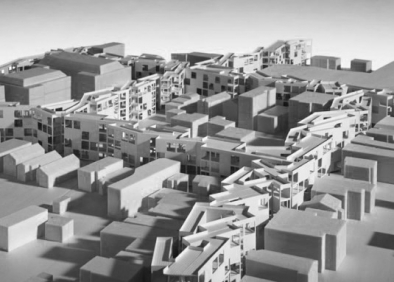
© 2011 James Ewing, photograph courtesy James Ewing - Architectural model, showing the mixed-use development between existing houses and industrial buildings
- Appears on:
- MoMA Misses by 99%
- An Atomized, Desegregated, Poorly Engineered Commodity
- MoMA’s ‘Foreclosed: Rehousing the American Dream’ Exhibit.
- Suburbs, Jetson style: MoMA Remaps America [SLIDESHOW]
- Dreaming American
- MOMA’s “Foreclosed: Rehousing the American Dream” Exhibition
- Art as Life: “Foreclosed: Rehousing the American Dream”
- What’s On: Foreclosed at the MoMA
- Foreclosed: Rehousing the American Dream
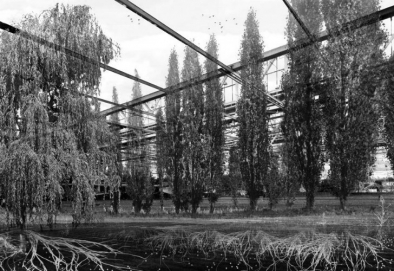
Studio Gang Architects and Albert Kahn Associates, Inc. - Poplars, willows, and other phyto-accumulators would cleanse the soil around the former factory in as little as four to five years.
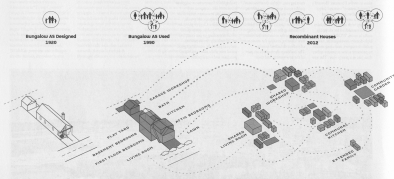
Studio Gang Architects - Diagram showing how bungalows built in the 1920s for nuclear families no longer fit Cicero's current residents and are often subdivided into smaller units. The Garden in the Machine project proposes sorting their parts into a new, recombinant housing type that meets the needs of 21st-century families.

Studio Gang Architects - Diagram showing how bungalows built in the 1920s for nuclear families no longer fit Cicero's current residents and are often subdivided into smaller units. The Garden in the Machine project proposes sorting their parts into a new, recombinant housing type that meets the needs of 21st-century families.
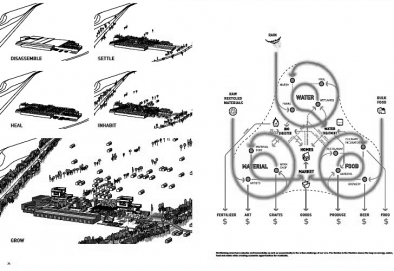
Studio Gang Architects
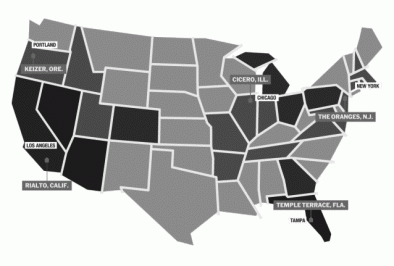
© 2011 The Museum of Modern Art - Foreclosed: Rehousing the American Dream, Official Website
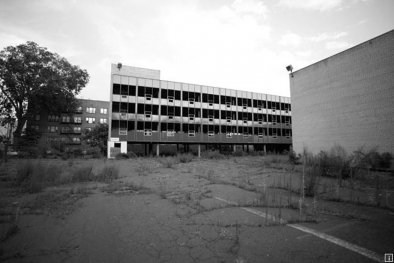
MOS, photo Christopher Woebken - Orange, New Jersey, 2011
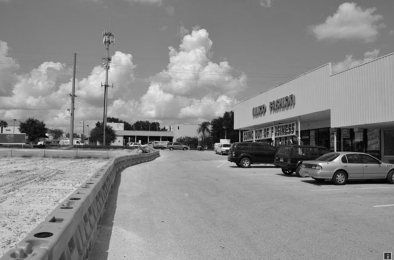
Photograph courtesy of Michael Bell, Eunjeong Seong: Visible Weather - Temple Terrace, Florida, 2011
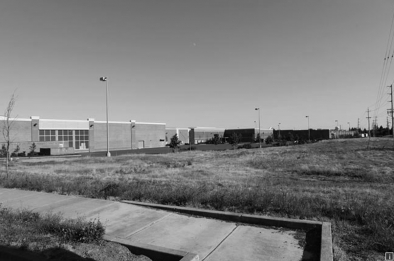
WORKac - Keizer, Oregon, 2011
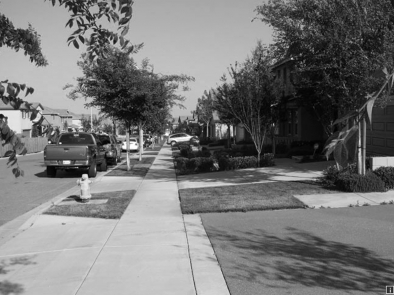
Zago Architecture - Rialto, California, 2011
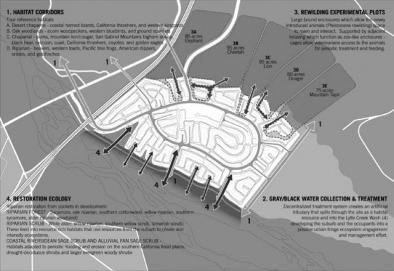
Diagram courtesy of Zago team, Alexander Felson, and Jacob Dugopolski - Choreographed habitats: Four strategies responding to exurbia context.
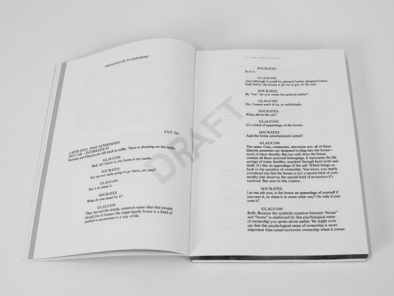
© The Temple Hoyne Buell Center for the Study of American Architecture. Columbia University, 2011 - The Buell Hypothesis: Rehousing the American Dream
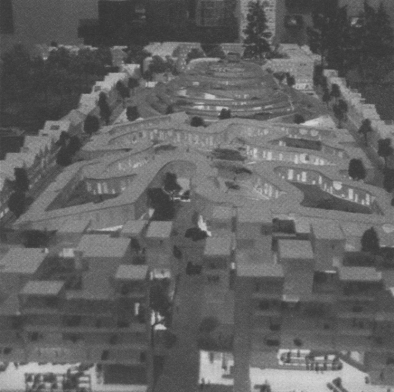
ColumbiaNews - An architectural model for a proposal to redevelop an Oregon suburb into a sustainable garden city.
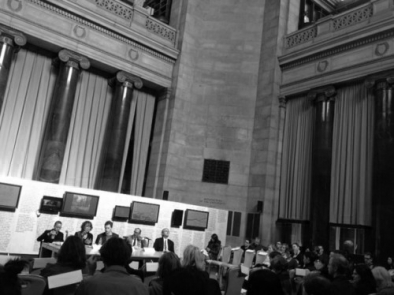
© 2011 The Museum of Modern Art - Reinhold Martin, Director, Temple Hoyne Buell Center for the Study of American Architecture, Columbia University. Photo: Brett W. Messenger.
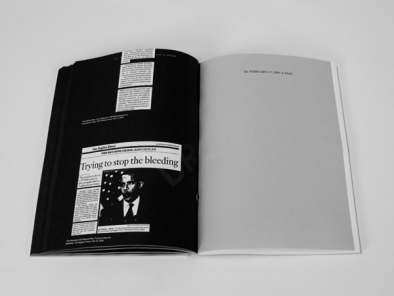
© The Temple Hoyne Buell Center for the Study of American Architecture. Columbia University, 2011 - The Buell Hypothesis: Rehousing the American Dream
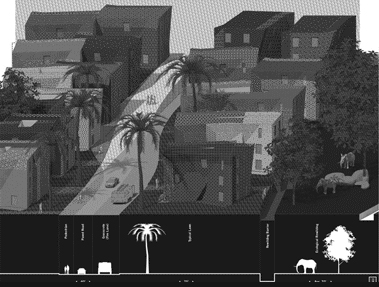
Zago Architecture - Diagram of circulation within the project
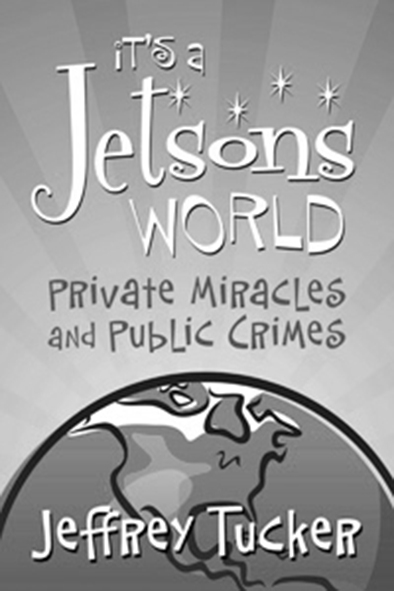
© Jeffrey Tucker - It’s a Jetsons World. Public Miracles and Public Miracles
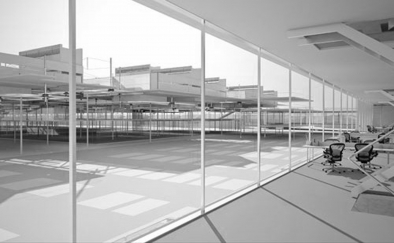
Michael Bell, Eunjeong Seong: Visible Weather - Rendering, showing the view from communal offices toward a public plaza and City Hall
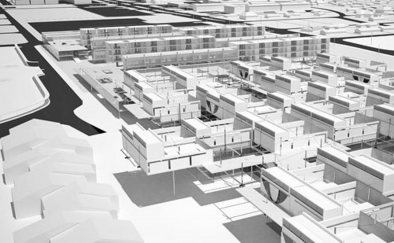
Michael Bell, Eunjeong Seong: Visible Weather - Rendering. The planar structure of the slab buildings combines program and solar protection. Engineering allows new forms of social experience and collective space.
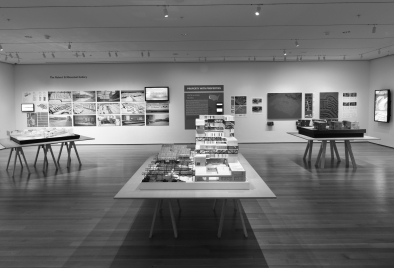
Photo © Jason Mandella - Installation view of Foreclosed: Rehousing the American Dream at The Museum of Modern Art, 2012
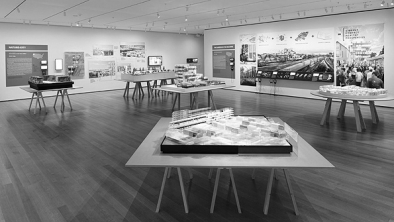
Photo © Jason Mandella - Installation view of Foreclosed: Rehousing the American Dream at The Museum of Modern Art, 2012
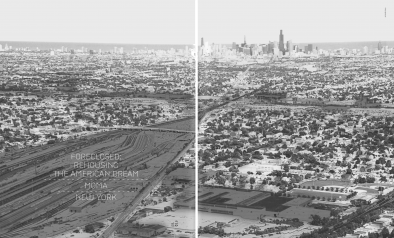
© Studio Gang - Cicero, Illinois
- Appears on:
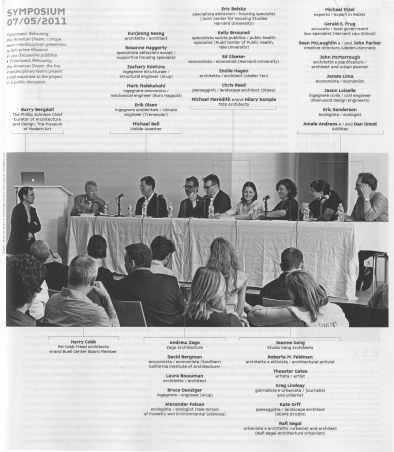
Photo by Brett W. Messenger. © 2011 The Museum of Modern Art - SYMPOSIUM | 07/05/2011. Foreclosed: Rehousing the American Dream: the five interdisciplinary teams present initial responses to the project in a public discussion.
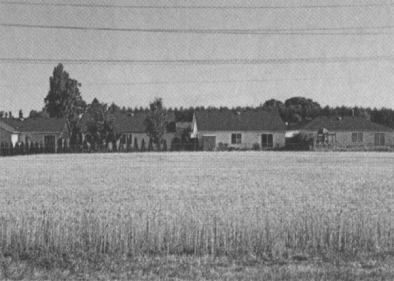
WorkAC - Keizer, Oregon. 2.5% Foreclosure rate. Keizer is a suburb of Portland immersed in a rural setting. Towns in Oregon are obliged to protect the natural areas.
- Appears on:
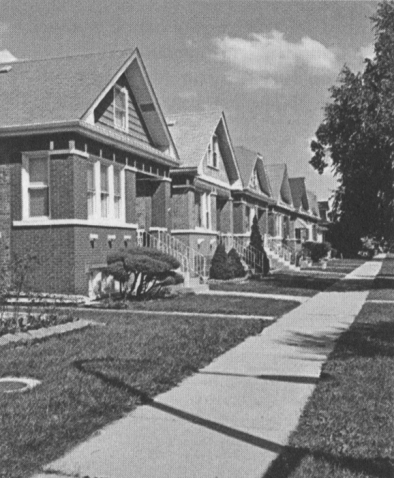
Photo: Studio Gang Architects - Cicero, Illinois. 8.6% Foreclosure rate. Chicago's oldest suburb has become a magnet for immigrants. In recent years it has suffered from numerous foreclosures of both detached houses and industrial areas.
- Appears on:
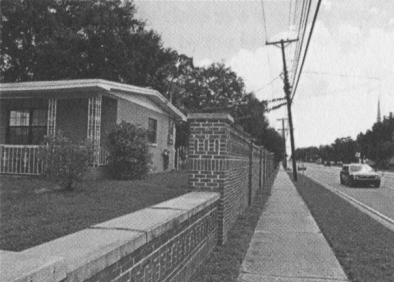
Michael Bell, Eunjeong Seong: Visible Weather - Temple Terrace, Florida. 7.4% Foreclosure rate. Created in 1920 by turning a ranch into a small town and orange grove.
- Appears on:
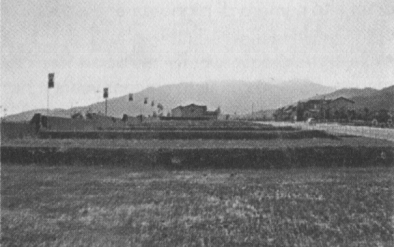
Zago Architecture - Rialto, California. 11.4% Foreclosure rate. Rosena Ranch (a subdivision of Rialto) is a typical dormitory district between Los Angeles and Las Vegas, well connected to the highway system.
- Appears on:
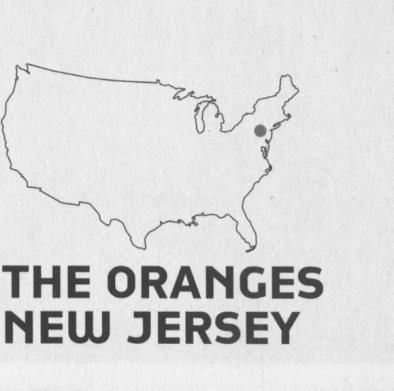
Abitare - The Oranges, New Jersey. 9.8% Foreclosure rate. New York City, the Oranges (comprising the City of Orange and East, South and West Orange) is a typical older suburb well served by the rail network.
- Appears on:
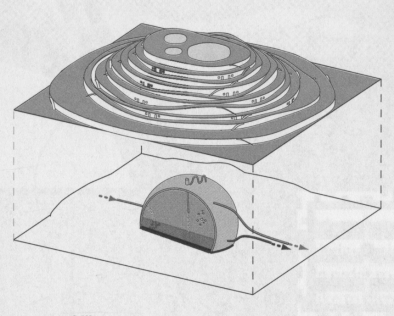
WORKac - Compost hill: Terraced housing/ Spiral park/ Methane dome
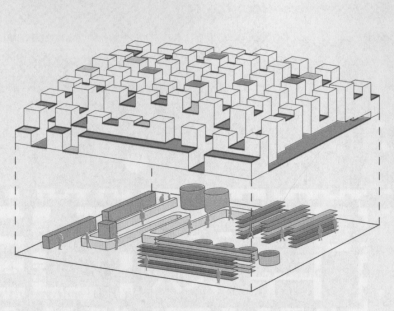
WORKac - Pixel: Staggered townhouses/ Checkerboard Gardens/ Mushrooms and canning factories
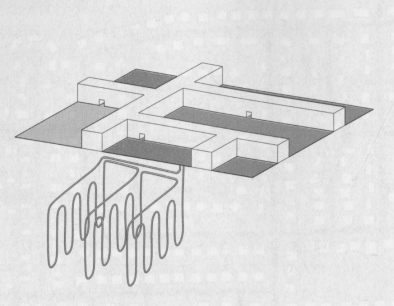
WORKac - Field houses: Brownstones/ Community Gardens/ Geothermal
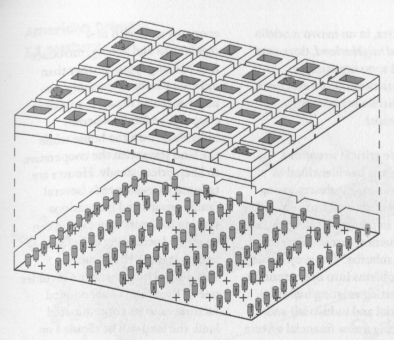
WORKac - Hutongs; Patio housing/ Private courtyards/ Power plant
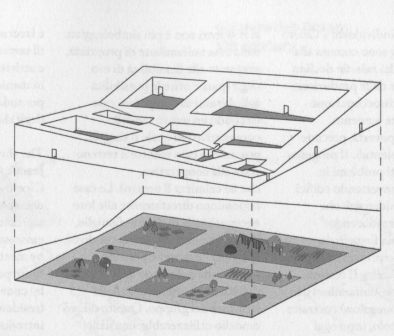
WORKac - Solar courtyards: Inner courts/ Flower Gardens/ Public school
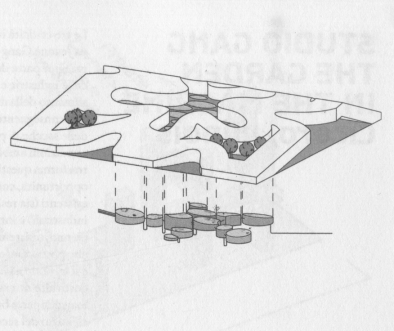
WORKac - Water Gardens: Hill houses/ Ponds and aquaponics/ Natural water treatment
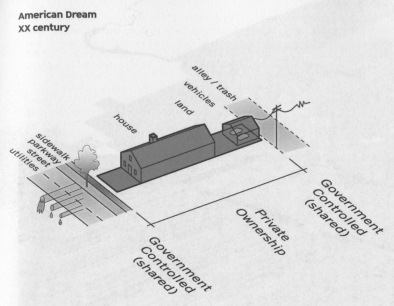
Studio Gang Architects - Stills produced from Zooning and Owning, a film produced as part of the project.
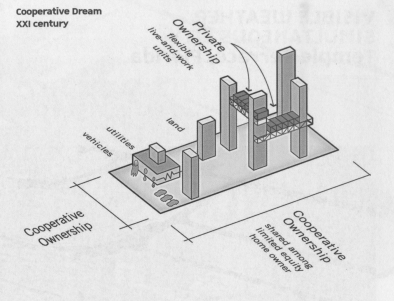
Studio Gang Architects - Stills produced from Zooning and Owning, a film produced as part of the project
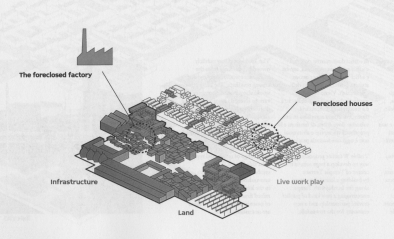
Studio Gang Architects - Stills produced from Zooning and Owning, a film produced as part of the project.
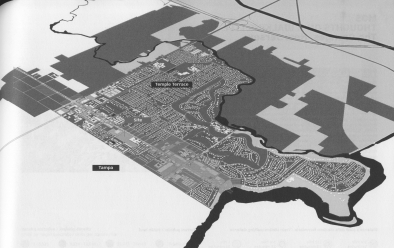
Michael Bell, Eunjeong Seong: Visible Weather - Diagram showing the site’s location in the border area between Temple Terrace and Tampa.
- Appears on:
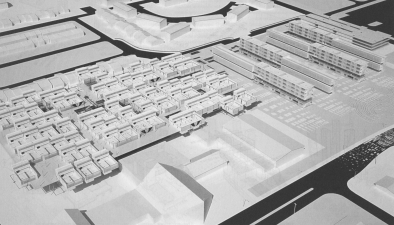
Michael Bell, Eunjeong Seong: Visible Weather - Architectural model
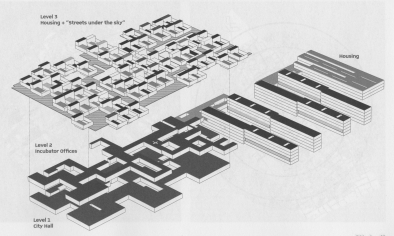
Michael Bell, Eunjeong Seong: Visible Weather - Diagram showing intermix of programming
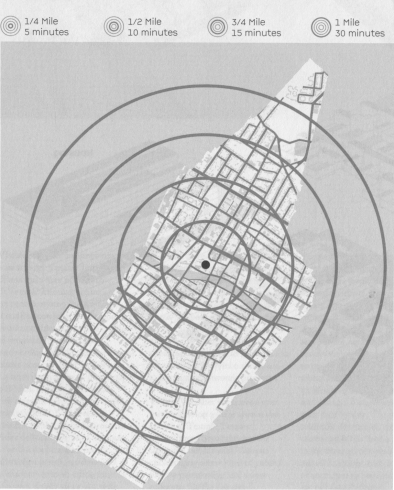
MOS - Thoughts on a Walking City.Train station walking distance.
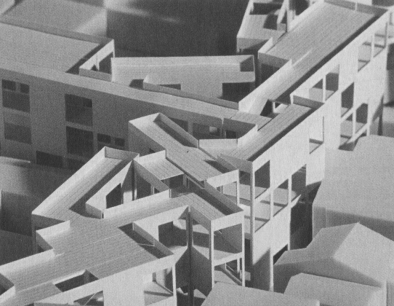
© 2011 James Ewing, photograph courtesy James Ewing - Architectural model
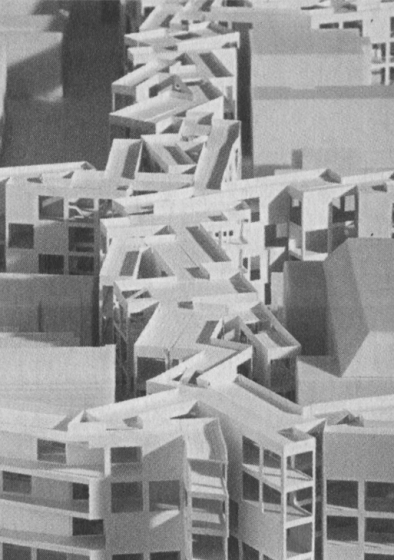
© 2011 James Ewing, photograph courtesy James Ewing - Architectural model of MOS's Thoughts on a Walking City project for Orange, New Jersey, showing the proposed mixed-use development in white filling the street spaces between the existing buildings in blue
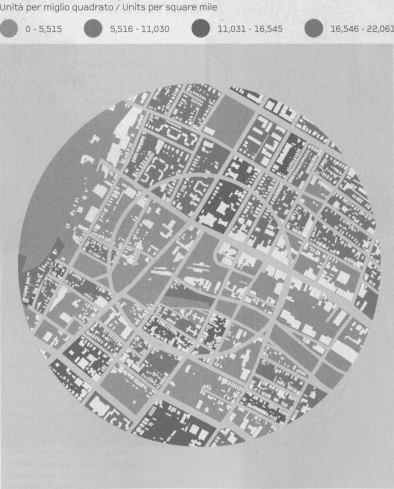
MOS - Thoughts on a Walking City. Housing density | Units per square mile.
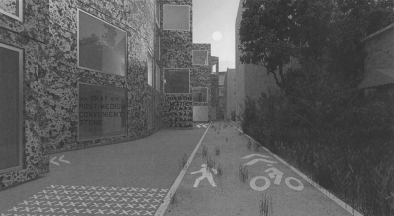
MOS - Rendering
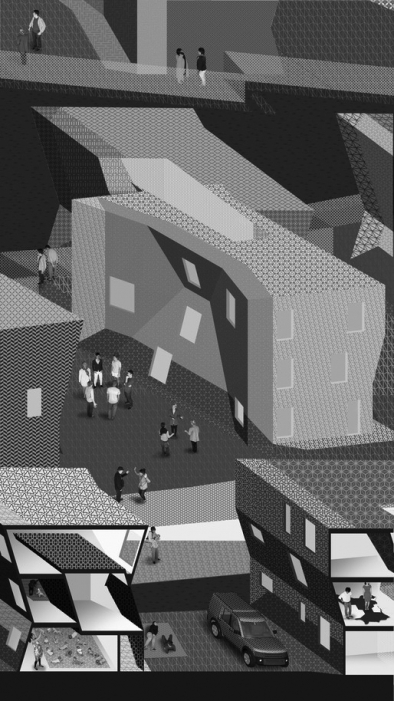
Zago Architecture - Still from View of Life in the New Development, an animation produced as part of Zago Architecture’s Property with Properties project.

Zago Architecture - Site plan, with features and descriptions.
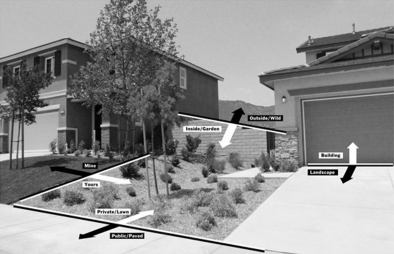
Zago Architecture - “The Effects of Boundary Relaxation on a Suburban Development,” “Before”: the relaxation of demarcations between public and private within the development creates overlaps among previously distinct zones. This misregistration of boundaries opens a spectrum of new possible for homeownership, landscape definition, building edges, and housing types. Property acquires more properties.
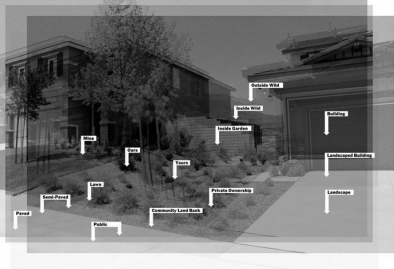
Zago Architecture - “The Effects of Boundary Relaxation on a Suburban Development,” “After”: the relaxation of demarcations between public and private within the development creates overlaps among previously distinct zones. This misregistration of boundaries opens a spectrum of new possible for homeownership, landscape definition, building edges, and housing types. Property acquires more properties.
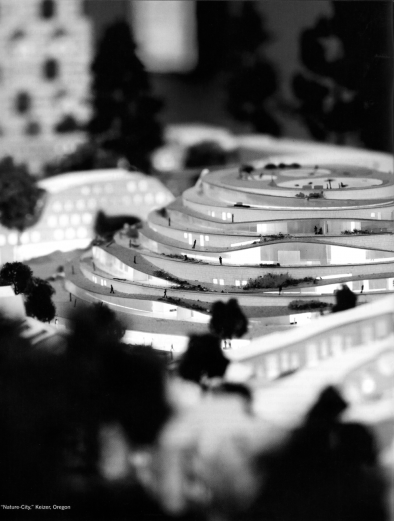
Image Courtesy: Museum of Modern Art. Photographs by Levi Stolove. - “Nature-City,” Keizer, Oregon
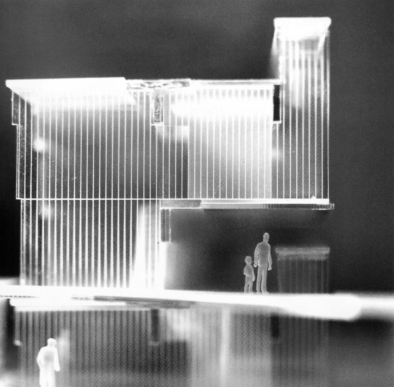
Image Courtesy: Museum of Modern Art. Photographs by Levi Stolove - “Simultaneous City,” Temple Terrace, Florida
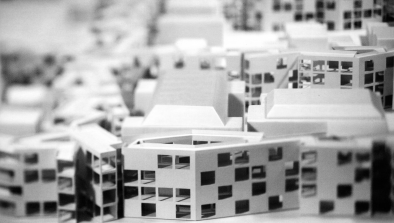
Photographs by Levi Stolove - “Thoughts on a Walking City,” The Oranges, New Jersey
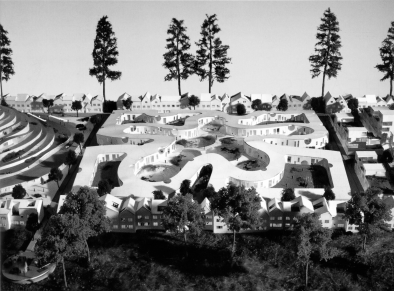
© 2011 James Ewing, photograph courtesy James Ewing - Architectural model, showing the Water Gardens building
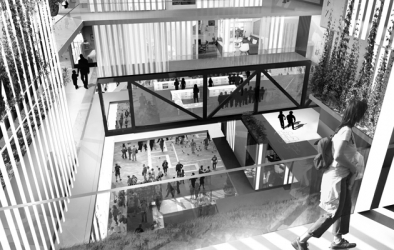
Studio Gang Architects - Rendering of the shared courtyard. Residents enjoy access to a variety of gardens and outdoor spaces, including terraces, courtyards, plazas, markets, and allotment gardens.
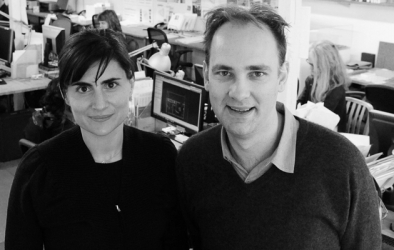
Bryan Smith for New York Daily News - Architects Amale Andraos and Dan Wood of WORKac on the lower East Side.
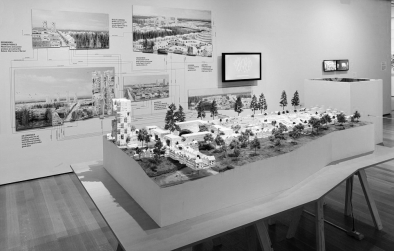
Photo © Jason Mandella - Installation view of Foreclosed: Rehousing the American Dream at The Museum of Modern Art, 2012
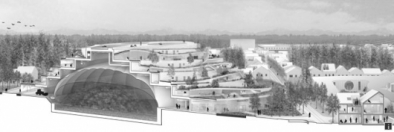
WORKac - Keizer, Oregon, 2011. Rendering of Compost Hill. This building combines terraced housing and a spiraling park with an interior dome that collects methane from solid waste and produces compost. Waste heat warms public pools at the rooftop.
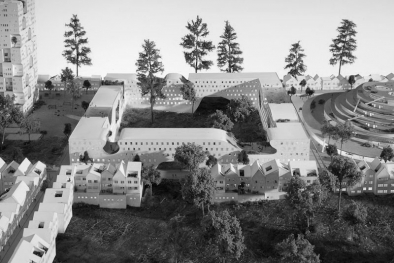
© 2011 James Ewing, photograph courtesy James Ewing - Architectural model, showing the Caverns building
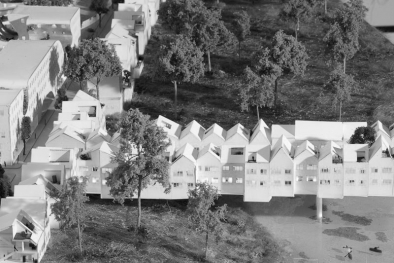
© 2011 James Ewing, photograph courtesy James Ewing - Architectural model, showing the Bridge Houses
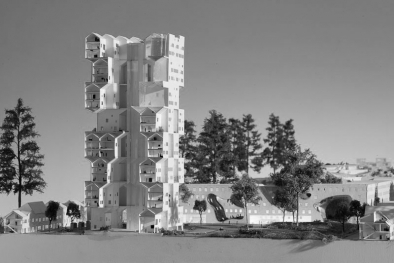
© 2011 James Ewing, photograph courtesy James Ewing - Architectural model, showing the Tower of Houses
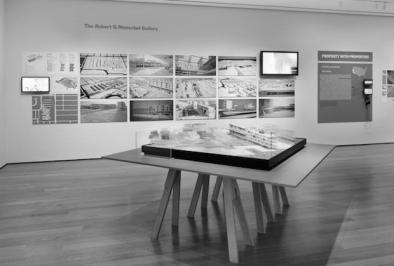
Photo © Jason Mandella - Installation view of Foreclosed: Rehousing the American Dream at The Museum of Modern Art, 2012
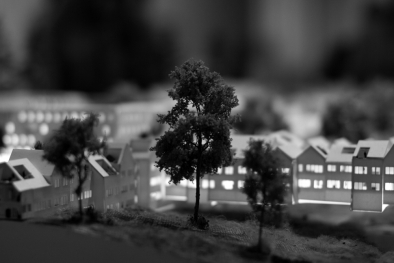
Photo by Daniel Gorman, 2012 - Architectural model of “Nature-City”, WORKac. Small Town, USA series.
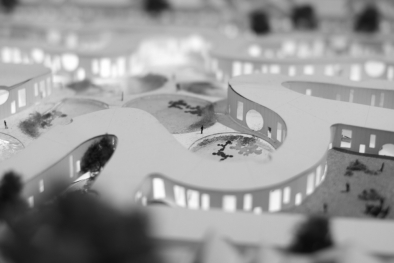
Photo by Daniel Gorman, 2012 - Architectural model of “Nature-City”, WORKac. Small Town, USA series.
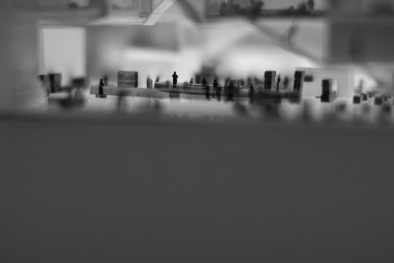
Photo by Daniel Gorman, 2012 - Architectural model of “Nature-City”, WORKac. Small Town, USA series.
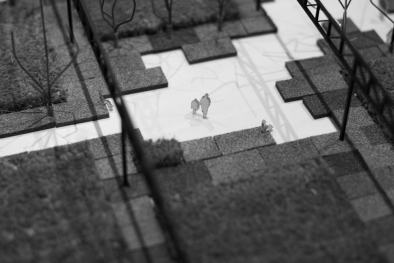
Photo by Daniel Gorman, 2012 - Architectural model of “Nature-City”, WORKac. Small Town, USA series.
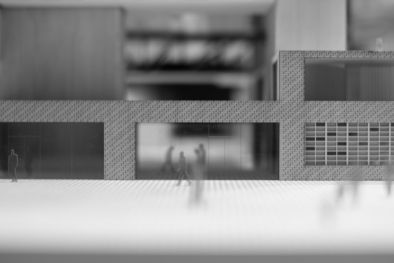
Photo by Daniel Gorman, 2012 - Architectural model of “Nature-City”, WORKac. Small Town, USA series.
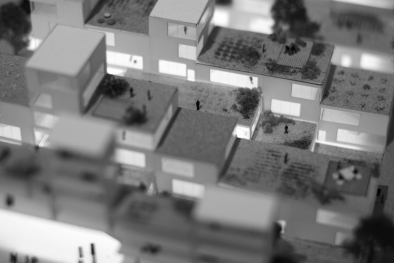
Photo by Daniel Gorman, 2012 - Architectural model of “Nature-City”, WORKac. Small Town, USA series.
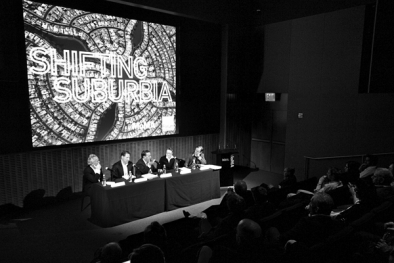
© Daniel McPhee/ courtesy of Urban Design
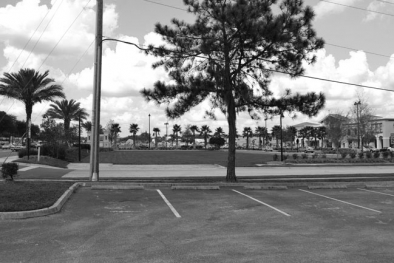
Photograph courtesy of Michael Bell, Eunjeong Seong: Visible Weather - Temple Terrace, Florida, 2011
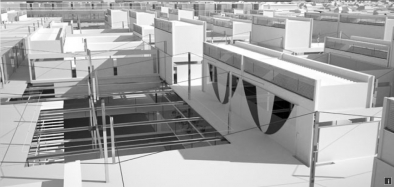
Michael Bell, Eunjeong Seong: Visible Weather - Rendering, showing courtyard houses and view to incubator offices and City Hall below

© 2011 The Museum of Modern Art - Foreclosed: Rehousing the American Dream
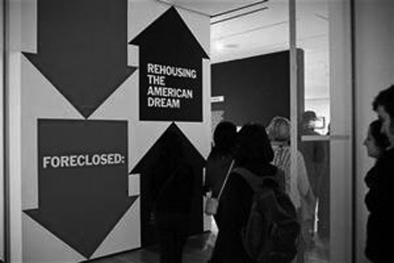
REUTERS/Andrew Burton - The entrance to the exhibit, "Foreclosed: Rehousing the American Dream," is seen at the Museum of Modern Art (MoMA) in New York, February 23, 2012.
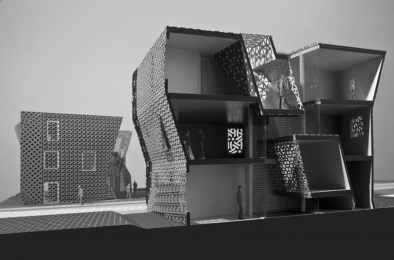
Zago Architecture - Architectural model
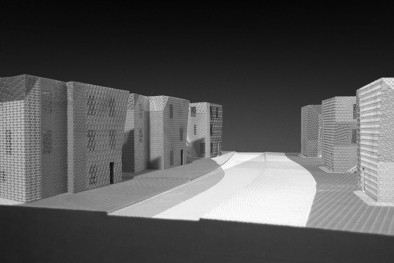
Zago Architecture - Architectural model
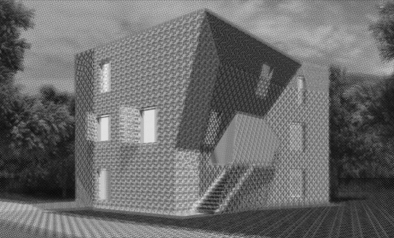
Zago Architecture - Modern Home No. 165. Four-Bedroom Single Family.
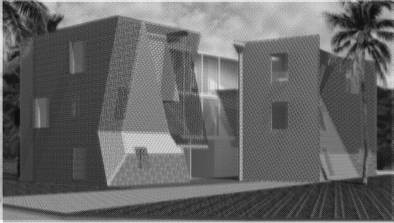
Zago Architecture - Modern Home No. 438. Duplex-Two Full Single-Family Homes.
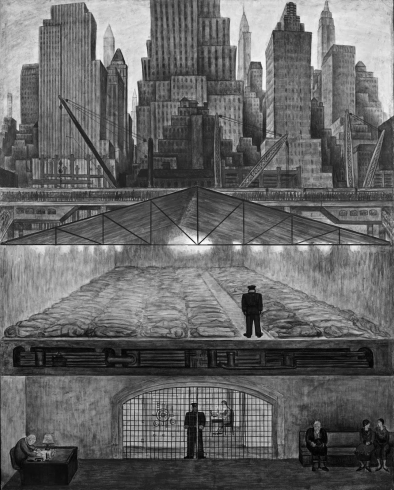
Diego Rivera. © Museum of Modern Art - Frozen Assets, 1931-32
- Appears on:
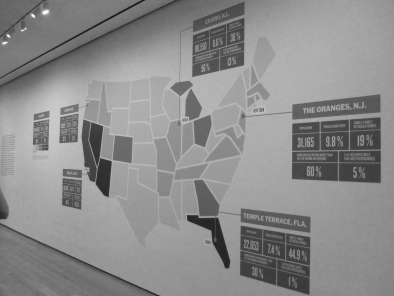
Photo by Liam McGuire
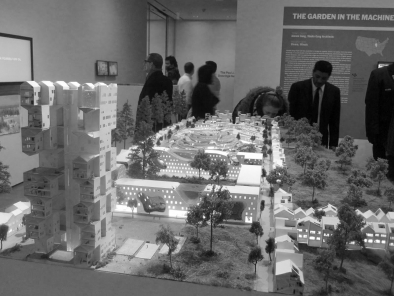
Source unknown - Keizer, Oregon – WORKac
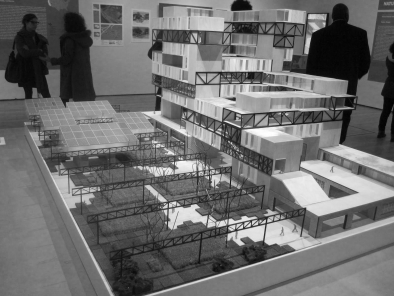
Photo by Liam McGuire
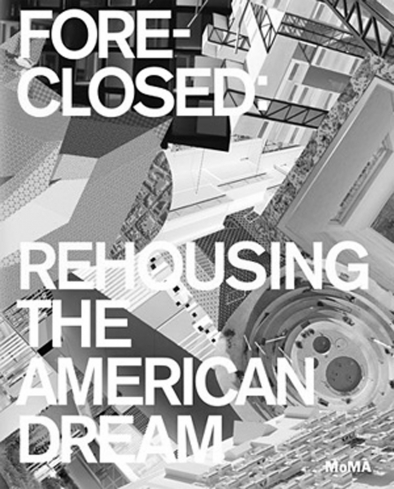
© 2011 The Museum of Modern Art - Foreclosed: Rehousing the American Dream, Catalogue Cover
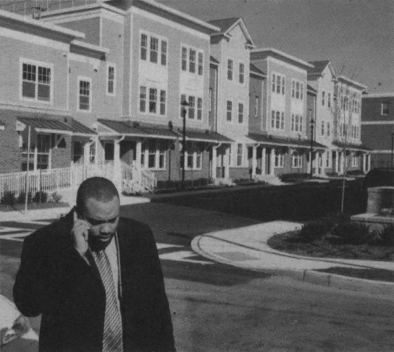
Photo by Richard Perry/ The New York Times - Heart of Orange. Mayor Elridge Hawkins Jr., left, at the new Walter G. Alexander housing project
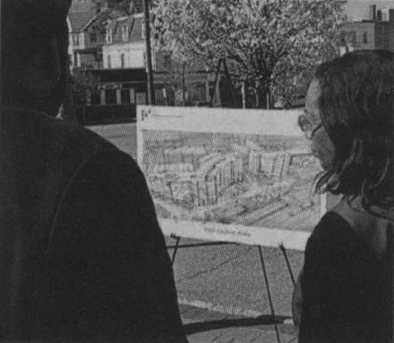
Photo by Richard Perry/ The New York Times - Plans on display for 80 market-rate units
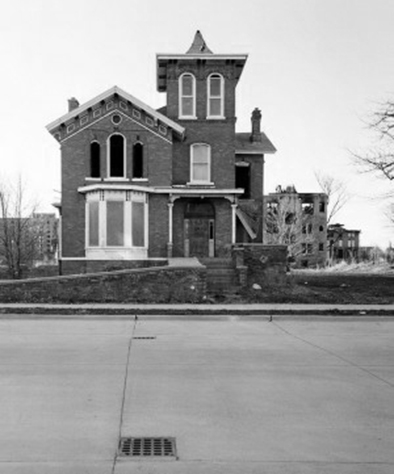
Photo courtesy of Kevin Bauman - 100 Abandoned Houses Series
- Appears on:
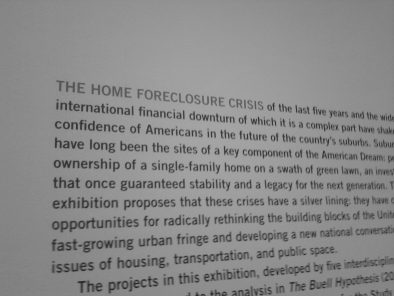
Not provided in publication.
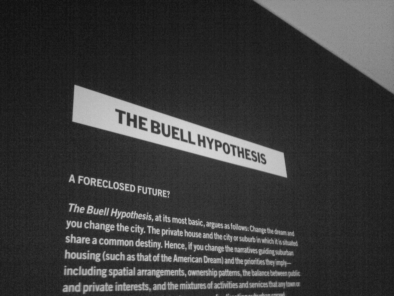
Not provided in publication.
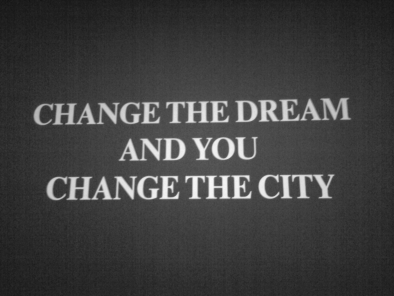
Not provided in publication.
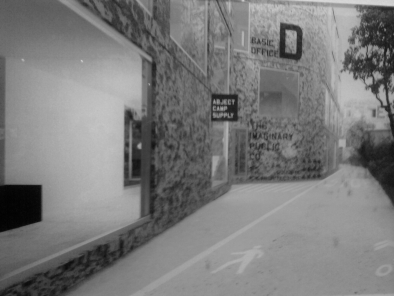
MOS - Rendering
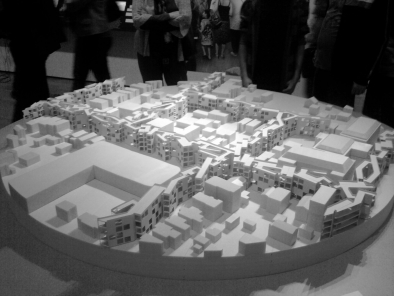
Nikolas - Eliminating streets in the Oranges, New Jersey
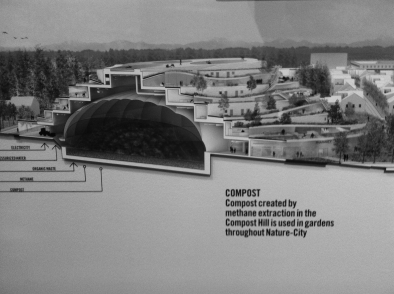
Photo by Nikolas
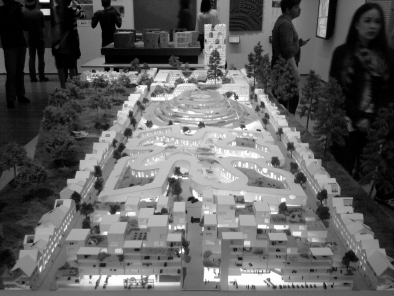
Photo by Nikolas -
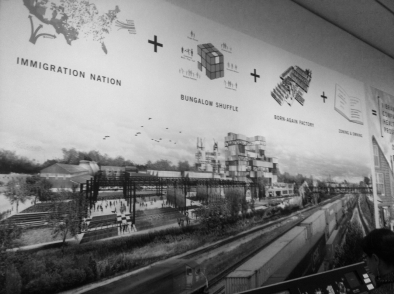
Photo by Anna_b
- Appears on:
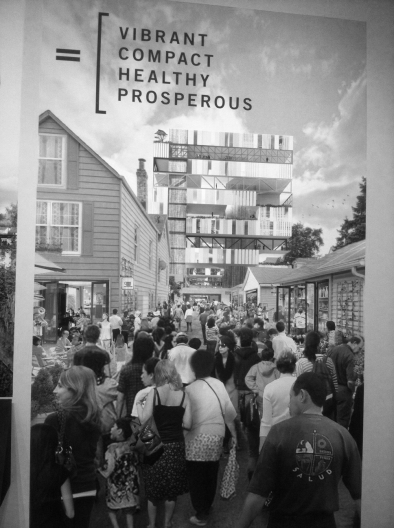
Photo by Anna_b
- Appears on:
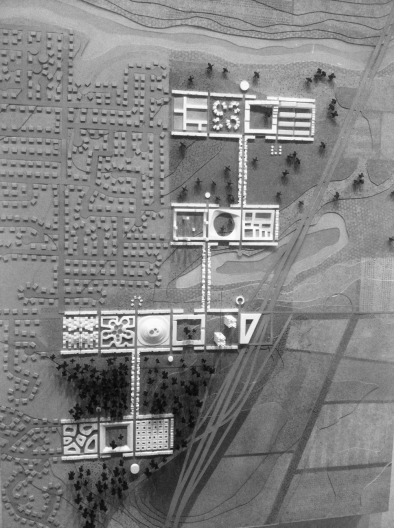
Photo by Anna_b
- Appears on:
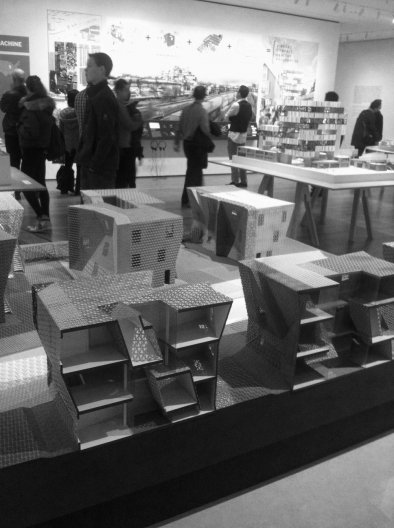
Photo by Anna_b
- Appears on:
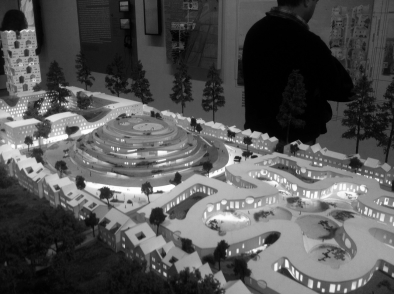
Photo by Anna_b
- Appears on:
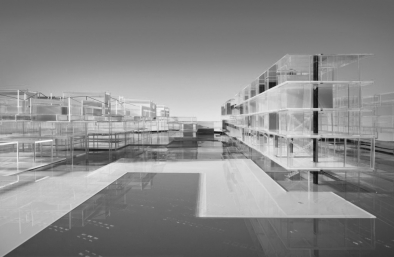
© 2011 James Ewing, photograph courtesy James Ewing - Architectural model
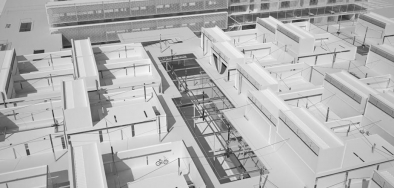
Michael Bell, Eunjeong Seong: Visible Weather - Rendering
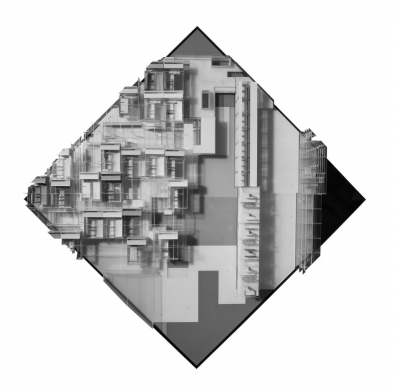
© 2011 James Ewing, photograph courtesy James Ewing - Architectural model
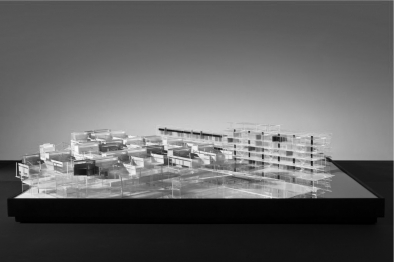
© 2011 James Ewing, photograph courtesy James Ewing - Architectural model
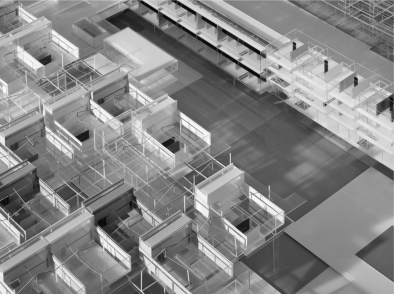
© 2011 James Ewing, photograph courtesy James Ewing - Architectural model
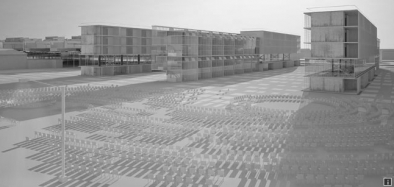
Michael Bell, Eunjeong Seong: Visible Weather - Rendering
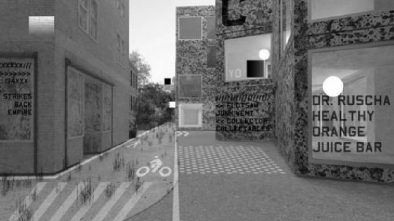
MOS - Rendering
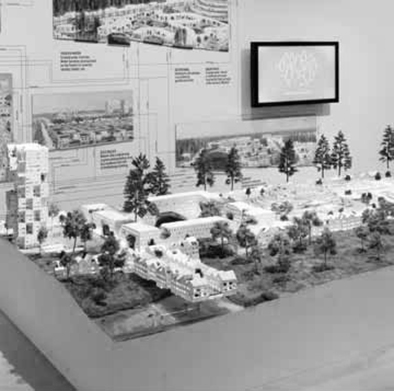
Photo by Jason Mandella - Installation view of Foreclosed: Rehousing the American Dream
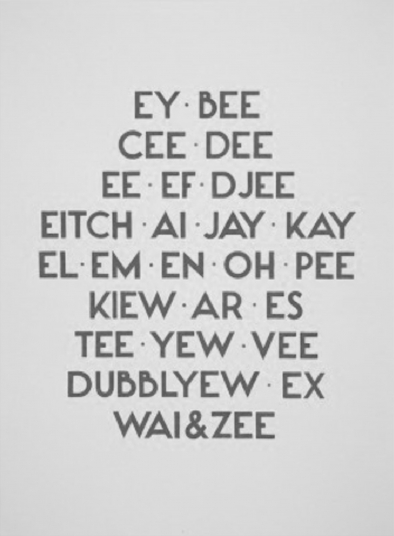
Private Collection. © Tauba Auerbach - Tauba Auerbach (American, b. 1981). How to Spell the Alphabet. 2005. Ink and pencil on paper, 30 x 22" (76.2 x 55.9 cm)
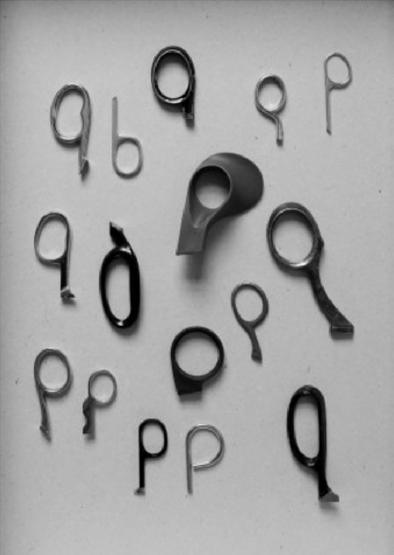
Courtesy the artist. © Paul Elliman - Paul Elliman (British, b. 1961). Found Fount: Dead Scissors. 2004–ongoing. Scissors handles: processed metals and plastic, digital print; ongoing accumulation
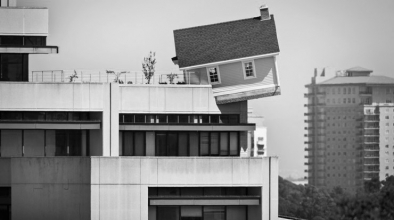
© Stuart Collection - Do Hu Suh, Fallen Star, 2012
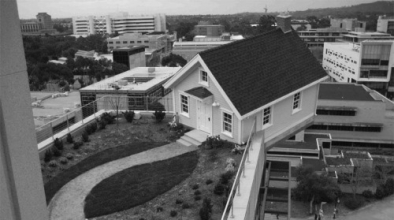
© Stuart Collection - Do Hu Suh, Fallen Star, 2012
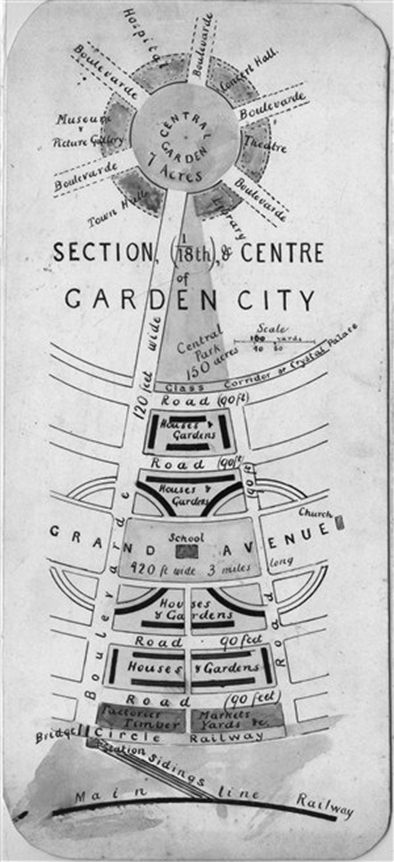
Hertfordshire Archives and Local Studies - Ebenezer Howard, Plan for the Grand Avenue, Garden Cities of To-Morrow, 1902
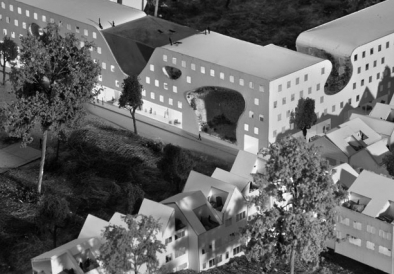
© 2011 James Ewing, photograph courtesy James Ewing - Architectural model, showing the Caverns building with wildlife pass-through and pool
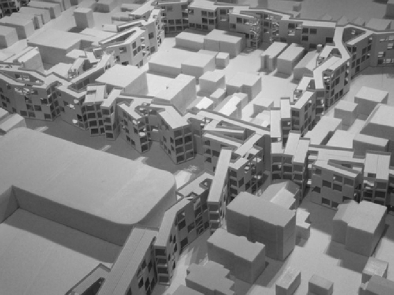
Source Unknown - The Oranges, New Jersey- MOS Architects
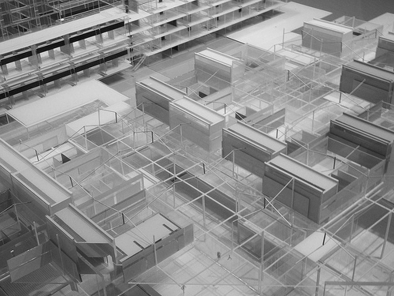
Image Courtesy: Museum of Modern Art. Photographs by Levi Stolove. - “Simultaneous City,” Temple Terrace, Florida
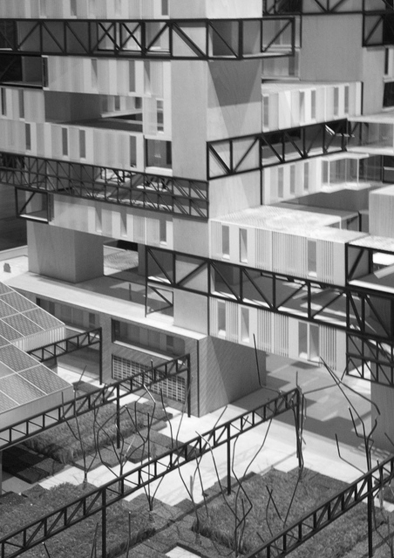
Source Unknown - Cicero, Illinois - Studio Gang Architects
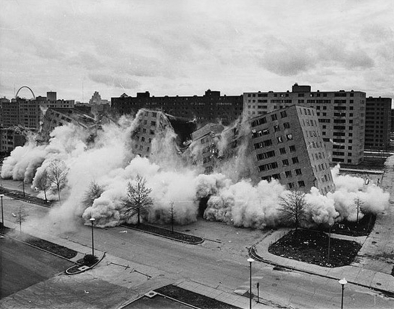
Photo by U.S. Department of Housing and Urban Development, Office of Policy Development and Research - Demolition of Pruitt-Igoe, April 1972, St. Louis, Missouri
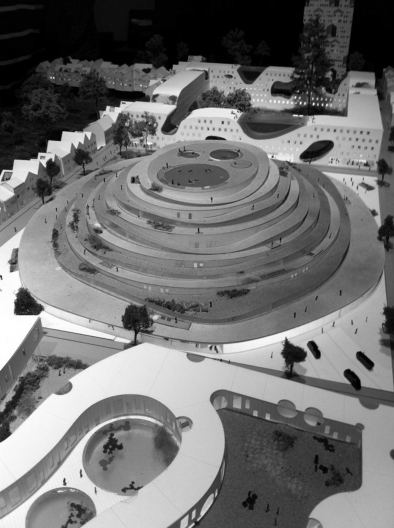
Photograph courtesy of James Lima - Detail view of Nature-City model
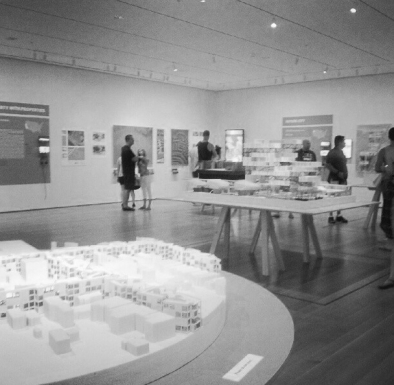
Not provided in publication.
- Appears on:

